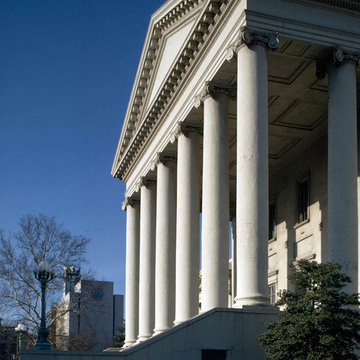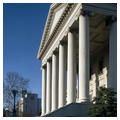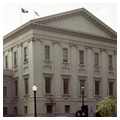Jefferson designed the Virginia State Capitol in 1785 and 1786 while minister to France. He was aided by Clérisseau, a distinguished French architect, who persuaded Jefferson to use the Maison Carrée, a Roman temple in Nîmes, France, as his model. The capitol's construction marked the first use anywhere in modern history of the temple form in a public building. Its awe-inspiring position on a hill overlooking the growing city and the untamed James River began a wave of temple-style public buildings that was to spread across the nation.
The first capital of the colony had been
A plan was drawn and the cornerstone laid, and construction began on a rectangular building in August 1785. Friends of Jefferson who disliked the proposed plan, possibly led by Richard Randolph, had written to him in France in March. He responded by sending plans drawn by Clérisseau in January 1786. Clérisseau, having published measured drawings of Roman buildings, was an authority on antiquities whom Jefferson sought out to help articulate his ideas. Later in 1786 Jefferson sent sections and a model, which were commonly used for presentation in France and proved very persuasive in Virginia.
The plan of Jefferson's capitol is very similar to that of the earlier H-shaped capitol in Williamsburg. Chambers for the court and the burgesses, or delegates, were at either end of the lower floor; the senate chamber and meeting rooms were located above. In Richmond, the spaces on either side of the hyphen would be used as stair halls and vestibules. In the central hall, Jefferson designed a two-story space, with a balcony supported by enormous columns. He planned for a large skylight over the space and, below, a marble sculpture of Washington, which the assembly had already commissioned.
Jean Antoine Houdon, a French sculptor who had made a bust of Lafayette for the General Assembly and a bust of Benjamin Franklin, had been commissioned in the spring of 1785 to sculpt Washington from life. He traveled to America early that fall and spent more than two weeks at Mount Vernon, sketching, modeling, and taking a life mask of Washington. Houdon returned to France and worked for two years on the life-sized marble sculpture, which was not delivered until after the French Revolution. There is no record that Washington saw it before his death in 1799, but his acquaintances thought it an impressive likeness. Lafayette noted that the appearance was so lifelike that he expected it to move. Houdon depicted Washington as the Roman citizen-soldier Cincinnatus, with his plow and walking stick. He wears his uniform, and his gun is hung from the fasces on which he leans. It has been pointed out that this placement in the central hall of a public building of the sculpture of Washington, in an antique style, though not antique clothing, is similar to that of the placement of statues of gods in temples.
Jefferson probably invested great symbolic significance in his choice of the temple form, as have numerous scholars since then. The tremendous momentum of the desire for independence during the American Revolution inspired patriots to believe that they were taking steps that would change the world. The Enlightenment mind revered rightness, logic, and geometry, as well as Athenian democracy and the Roman Republic. The hill on which the capitol sat, overlooking the rugged beauty of the James River, provided a perfect setting for a temple to goodness, intellect, the morality of the American spirit, and independence. Jefferson deliberately chose ancient, authoritative forms to inspire a new American art and architecture.
As initially completed in Jeffferson's absence, the building differed from the one planned. Samuel Dobie, the contractor, had to adjust the building to fit the foundation already laid. Because of this and other adjustments Dobie made, Jefferson found the building disappointing, though many others thought it spectacular. Dobie raised the basement and placed offices there rather than in the attic, as the plans had directed. He then designed a smaller, curved staircase on each side of the structure, rather than the imposing staircase in the front, presumably so that he could provide windows for the lower offices. He continued the Ionic pilasters along the sides of the building rather than ending them at the junction of the portico and the body of the temple. Inside, Dobie made one spectacular change. In the central hall—Jefferson's cubical room with columns supporting a balcony and with a large skylight overhead—Dobie placed the balcony on brackets and inserted a dome with an oculus that is covered by the skylight. The dome is completely concealed on the exterior of the building but creates a space within referred to as the rotunda.
The building was occupied in 1798, and, with the completion of the stucco covering in 1800, it was considered finished. A series of repairs and alterations began almost immediately. The roof, in particular, was a problem throughout the nineteenth century. In 1816 the French emigré architect Maximilian Godefroy, while engaged with landscaping Capitol Square, redesigned the exterior stairs so that they came directly out from the building, rather than curving. He also altered some of the woodwork and finished some of the exterior work. Cycles of neglect and care continued for decades with enlargements and shifts of quarters. Governors repeatedly called for the addition of a staircase to the front portico. In 1857 plans were drawn for a major renovation, but the cost was deemed too high, and repairs sufficed.
During most of the Civil War, the state legislature shared its space with the Confederate Congress. The building bore much wear with little attention. During the evacuation fire of 1865, federal troops surrounded the capitol, protecting it from fire and looters. On April 27, 1870, while the third-floor courtroom was packed during an important trial, the balcony pulled away from the wall, collapsing on the room below, which in turn fell through the floor into the chamber of the House of Delegates below. Sixty-two people were killed and
By the turn of the century the building was in an embarrassing state of disrepair. Questions about fireproofing the building had been raised many times. At this time, the American Renaissance mentality generated nationwide interest in civic redesign and the creation of grand public spaces, a movement accompanied by enthusiastic interest in the nation's past. The same period saw a growth in government bureaucracy. Thus state capitols were being renovated and enlarged, or new ones built, all over the country. The governor of Virginia was worried about protecting and preserving a structure whose historic value was growing by the year. The courts had moved out, as had other functions, but the capitol building was still too small.
In 1902 a competition was announced, and five firms from around the country, including such luminaries as McKim, Mead and White, along with every Virginia firm, were invited to submit drawings for the repair and enlargement of the building. The committee received no out-of-state entries, having allowed entrants only one month for study. It interviewed six Virginia firms about their plans. Two—Noland and Baskervill of Richmond and Frye and Chesterman of Lynchburg—were asked to submit a joint plan for a second stage. Their entry did not succeed, but one of the others continued to draw attention—that of John Kevan Peebles of Norfolk, who proposed two wings attached by hyphens to the sides of the existing capitol. The proposed wings had ornament that was subdued but similar to that of the historic building. After redesign and negotiation, Peebles was hired along with the other two firms. The project was started in August 1904 and completed by January 1906.
The stairs were finally added to the front portico, stretching the full width. Hyphens connected the wings to the capitol, as planned. The wings were smaller, lower, and set back to respect the importance of the central structure, and each boasted an Ionic portico. Stairs also led into the first floor of the hyphens. Two of the main reasons for the renovation—fireproofing and improving the structural integrity to preserve the historic structure for the ages—ironically resulted in gutting the building. Though some select decorative features, such as pilasters, cornices, and door frames, were retained and reused, only the exterior masonry walls and columns were left standing. The Senate moved into a new chamber in the west wing and the House of Delegates into theirs in the east wing.
Interest in the building's history led the assembly to restore the chamber of the House of Delegates to its nineteenth-century configuration in 1926. The old Senate chamber followed in 1954. The most recent refurbishment took place from 1962 to 1964 under the direction of the Richmond firm of Ballou and Justice. The building was enlarged by widening the hyphens and removing their exterior stairs. The attic was finished for use as offices and committee rooms. Modernization included the installation of an elevator and updating all wiring and plumbing.

















