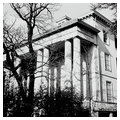You are here
White House of the Confederacy
Now restored to its Civil War–era appearance, the White House of the Confederacy has a complex architectural heritage and a compelling historical site that challenges visitors to confront the human side of a national tragedy. Formerly known as the Brockenbrough House for the prominent banker who commissioned it, the two-story neoclassical house originally boasted a parapet and a shallow hipped roof like the nearby Wickham House. Outbuildings, including a two-story kitchen, were erected over the next few decades. Gardens cascaded over the slope of the hill at the end of Clay Street, and the site commanded views across Shockoe Valley. In 1857 the fourth owner added a third floor, transforming the horizontal neoclassical house into an Italianate mansion with vertical proportions but leaving the spectacular two-story portico facing the garden.
In 1861 the city of Richmond purchased the house and then leased it to serve as the White House of the Confederacy. President Jefferson Davis not only lived here with his family and some staff but also entertained state visitors and worked much of the time from an office on the second floor next to his bedroom. Fewer than thirty-six hours after Davis's departure in April 1865, and only eleven days before he was assassinated, Abraham Lincoln visited the house. Federal troops occupied the house until 1870. For the next twenty years the building served as a public school. As the cult of the Lost Cause intensified, the house acquired a hallowed air of tragedy associated with the fall of the Confederacy and with the Davis family's anguish. When the city declared it unfit to serve as a school in 1890, a movement to save it from demolition grew. The house was purchased by the Confederate Memorial Literary Society in 1894. After fireproofing, it opened as the Confederate Museum in 1896 and remained furnished with artifacts and memorabilia of the Civil War until the 1960s, when enough of the household furnishings had been collected to open a number of rooms. An adjacent museum building was erected in 1975, allowing study and fund raising, which culminated in 1988 with the opening of the scholarly re-creation of the interior spaces in the White House of the Confederacy.
Writing Credits
If SAH Archipedia has been useful to you, please consider supporting it.
SAH Archipedia tells the story of the United States through its buildings, landscapes, and cities. This freely available resource empowers the public with authoritative knowledge that deepens their understanding and appreciation of the built environment. But the Society of Architectural Historians, which created SAH Archipedia with University of Virginia Press, needs your support to maintain the high-caliber research, writing, photography, cartography, editing, design, and programming that make SAH Archipedia a trusted online resource available to all who value the history of place, heritage tourism, and learning.

















