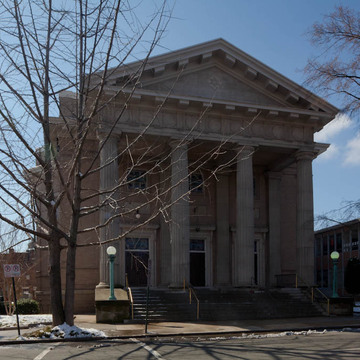This synagogue on fashionable West Franklin Street indicates the prosperity and importance of Richmond's Jewish community. Built during a period of immigration and assimilation, the temple also affirms, in its use of classical references, the adoption of American ideals and aspirations by this, the oldest Jewish congregation in the city. The giant columnar portico rises above a broad flight of steps to form an impressive visual terminus for Ryland Street, which provides the approach to Beth Ahabah (literally, “house of love”) from Broad Street. The dramatic site emphasizes the monumental scale of the temple and its Roman Doric portico and frieze, while the domed design recalls the Pantheon in Rome and the Rotunda at the University of Virginia. Inside the domed sanctuary, a richly painted proscenium arch rises above the bema, or dais. The tall reredos contrasts with the organ pipes above a columnar screen that frames the ark containing the Torah.
You are here
Congregation Beth Ahabah Synagogue
1903–1904, Noland and Baskervill. 1957–1958, renovation, Edward N. Calish; educational building wing, Merrill C. Lee. 1111 W. Franklin St.
If SAH Archipedia has been useful to you, please consider supporting it.
SAH Archipedia tells the story of the United States through its buildings, landscapes, and cities. This freely available resource empowers the public with authoritative knowledge that deepens their understanding and appreciation of the built environment. But the Society of Architectural Historians, which created SAH Archipedia with University of Virginia Press, needs your support to maintain the high-caliber research, writing, photography, cartography, editing, design, and programming that make SAH Archipedia a trusted online resource available to all who value the history of place, heritage tourism, and learning.














