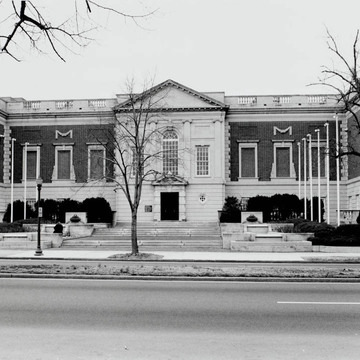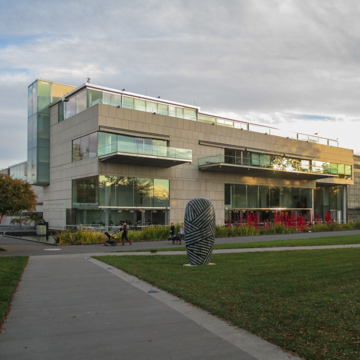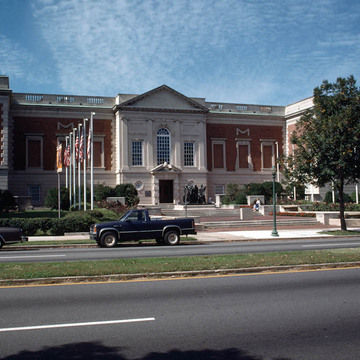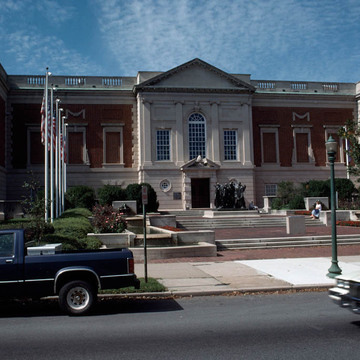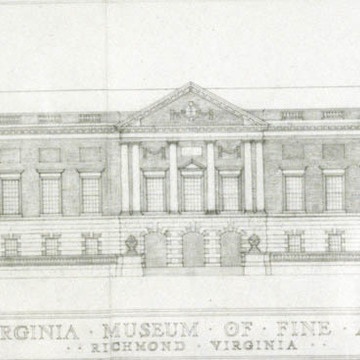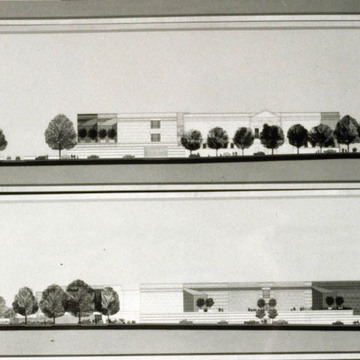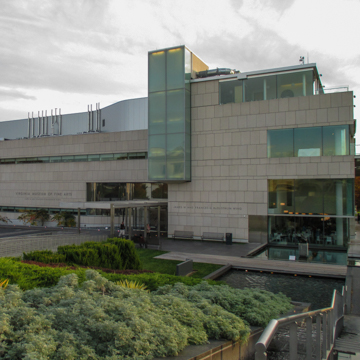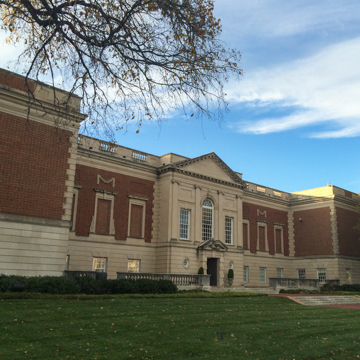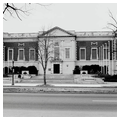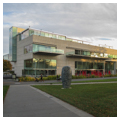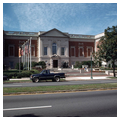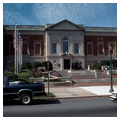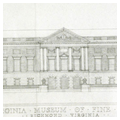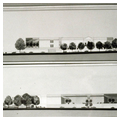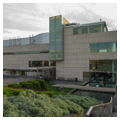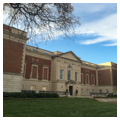The Virginia Museum of Fine Arts, the nation's first state-supported art museum, opened in 1936. The building was funded in part as a Public Works Administration project. Although the original limestone-and-brick-faced Georgian Revival building faces the Boulevard, subsequent expansions and parking considerations have swung the building's orientation toward the inside of the block. The three-part core was expanded to a five-part structure following Peebles and Ferguson's original design in 1954 and 1970. The expansion continued the tailored Flemish bond brickwork. The architects spelled out their original intention in a memorandum: “the design of the structure is that of the English Renaissance of the Wren period.… It is believed that this style is appropriate, that it is free from the coldness and the reserve of the severely Classic and the somewhat startling character of the so-called Modern.” In 1976, however, the addition of a north wing marked a major departure stylistically. A new main entrance, auditorium, and additional galleries were contained in a Frank Lloyd Wright–influenced kidney-shaped addition that curators
In 1984 the west wing was added, a gift of Mr. and Mrs. Paul Mellon and Sydney and Frances Lewis. While citing no specific sources, architect Malcolm Holzman suggested that H. H. Richardson's Allegheny County Courthouse in Pittsburgh may have inspired the use of the oversized granite blocks that create the rusticated base. Avowedly postmodernist in the contrast between the classical details employed on the stone podium and cornice and the glass-enclosed stairwells that abruptly emerge from the limestone-sheathed walls, the addition creates a dialogue with the original building. On the interior, two very separate galleries, one for smallscale works donated by the Mellons, the other for large modern works donated by the Lewises, are tied together by a vast, corporate type of lobby. Upstairs in the Lewis side is an impressive collection of Art Nouveau, Arts and Crafts, and early modern furniture and decorative arts.

