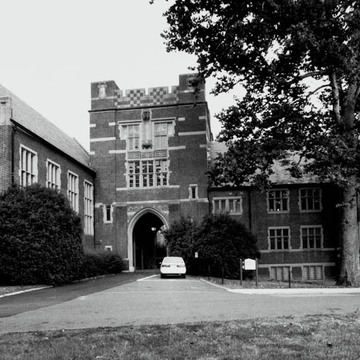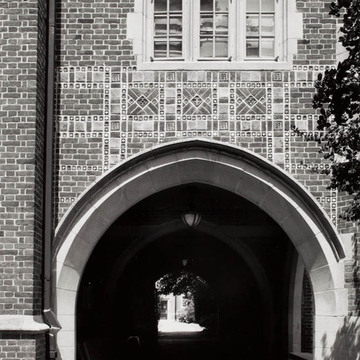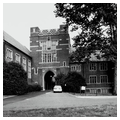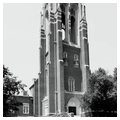In 1910 Baptist-affiliated Richmond College moved its campus from downtown Richmond to a 200-acre tract in the western suburban area known as Westhampton. The college engaged the Boston firm of Cram, Goodhue and Ferguson to develop a campus plan. Ralph Adams Cram, a fervent high Episcopalian and internationally known as a fierce advocate of the Gothic style, especially for religious and academic buildings, took charge. He was the architect of New York's Cathedral of St. John the Divine and many of the buildings at the U.S. Military Academy at West Point and Princeton University. For Richmond, Cram conceived a design that placed male students on the north side of a large existing lake and the female students on the other. He envisioned two respective tight-knit cloisters of buildings at the knolls of existing ridges that would interweave aspects of the Tudor, Gothic, and classical styles in their design.
The first buildings to be completed were Ryland Hall (
RI339.1), which initially served as an administration building and library; the Refectory (
RI339.2); North Court (
RI339.3), a multipurpose building; a stadium; a power plant (
RI339.4); and Thomas Hall (
RI339.5) and Jetter Hall (
RI339.6), both men's dormitories. Following World War I Cram designed the Milhiser Gymnasium (
RI339.7) (c. 1920). Cram's idiom for all of these buildings was an
Following a period during the 1960s and 1970s when the campus acquired a number of Brutalist buildings, the university returned to a style closely approximating the Cram idiom. Recent buildings include the E. Claiborne Robins School of Business addition ( RI339.9) (1982–1988, Marcellus Wright, Cox and Smith) and the George M. Modlin Center for the Arts ( RI339.10) (1994–1997, Marcellus Wright, Cox and Smith). These are postmodern in that the details are frequently “funky,” as described by lead designer Edward Smith, and the interiors “a surprise,” with large atriums.
The Jepson Alumni Center (Wise-Hunton House) (
RI339.11) (1915, William Lawrence Bottomley; 1997, Marcellus Wright, Cox and Smith; College Avenue) was originally not part of the campus, but stood nearby. It was the first commission of the New York–based architect Bottomley and began an architectural relationship with Richmond that set a standard for






