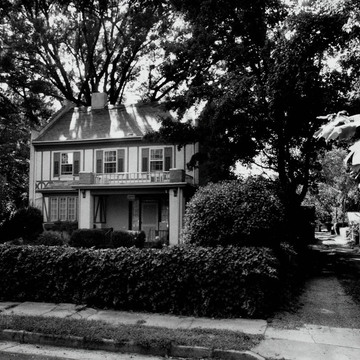The twenty-four houses of Laburnum Court were designed when the Bryans decided to subdivide most of the Laburnum property. The larger neighborhood, known as Laburnum Park, was built mostly in the 1920s and early 1930s, with many homes designed by Charles M. Robinson. The block named Laburnum Court was an experiment in alternative housing. The twenty-four houses and lots were sold separately, but each owner became a shareholder in the corporation that owned and managed the common property in the center of the block, much like a modern condominium complex. The houses were built with only minor variations on the same floor plan and have five basic exterior elevations, which also vary slightly. The exteriors employ the popular styles of the period, including Mediterranean, Dutch Colonial, and Craftsman. The plans of the houses support a modern lifestyle, with kitchens that were meant to be used by housewives instead of servants. They even included an early dishwasher that looked like a butter churn on its side. The name “court” refers to the private, commonly owned area in the center of the block. Garages are located on alleys, and the western end includes a central heating plant, an apartment for the “furnace man,” and maids' rooms.
You are here
Laburnum Court
1919, Charles M. Robinson; Charles Gillette, landscape design. Bounded by Gloucester and Chatham roads and Westwood and Palmyra avenues
If SAH Archipedia has been useful to you, please consider supporting it.
SAH Archipedia tells the story of the United States through its buildings, landscapes, and cities. This freely available resource empowers the public with authoritative knowledge that deepens their understanding and appreciation of the built environment. But the Society of Architectural Historians, which created SAH Archipedia with University of Virginia Press, needs your support to maintain the high-caliber research, writing, photography, cartography, editing, design, and programming that make SAH Archipedia a trusted online resource available to all who value the history of place, heritage tourism, and learning.












