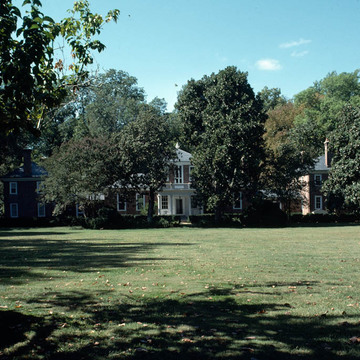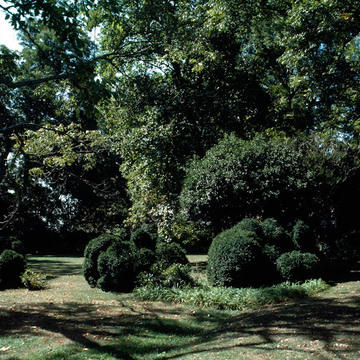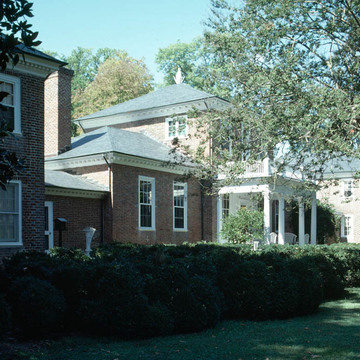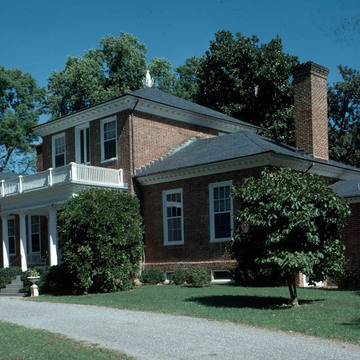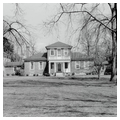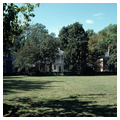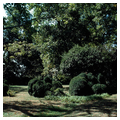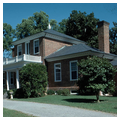One of the best known of Virginia houses, Brandon reflects the impact of Palladio. The property on which Brandon stands was patented in 1616 and subsequently farmed. It passed into the Harrison family in 1720, but a house was not constructed until c. 1765, when Nathaniel Harrison II built Brandon as a wedding present for his son, Benjamin. Robert Morris's Select Architecture (1755) probably inspired the plan and the facades. Since Thomas Jefferson, a close friend to Harrison, owned a copy of Morris's book, Brandon has often been attributed to Jefferson. Jefferson's involvement is doubtful since he would have been only twenty-two years old and
Brandon is a seven-part structure: a two-story central section with a pyramidal roof flanked by one-story wings with half-hipped roofs and twostory terminal wings with hipped roofs, set perpendicular to the house and attached by low, one-story hyphens. The terminal wings, originally one and one-half stories, were the first structures built, apparently intended to be incorporated into a larger house. The exterior of the house is a uniform brick, simply detailed, with a scrolled and carved modillion cornice along the eaves of the central section and uncarved modillions on the wings. A carved pineapple finial sits at the apex of the roof of the center section. The east wing originally served as a kitchen, which has since been moved to the basement. The west wing contains four paneled rooms similar to those found in the center section of the house. The center hall of the west wing is detailed with a full Doric entablature and an elaborate Chinese trellis stair rail.
The house has undergone several alterations since its construction, including the replacement of all windows, the replacement of onestory pedimented porticos on the center section by one-story Corinthian porticoes with balconies, the addition of bathrooms, and some interior trim alterations. The interior paneling had to be replaced after the Civil War because of damage inflicted by occupying troops. Brandon also boasts large gardens, both formal and informal.


