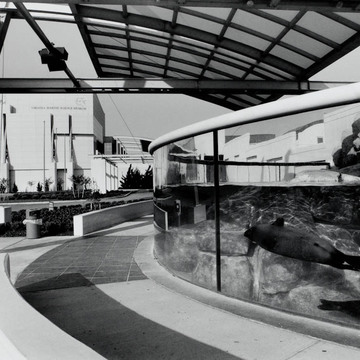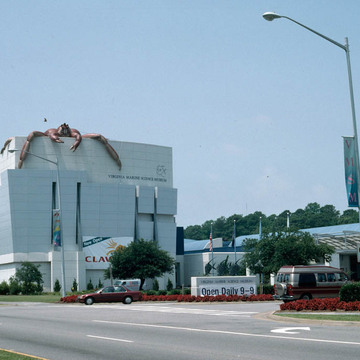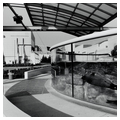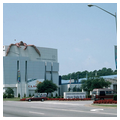The short-lived deconstructivist movement of the early 1990s inspired the exterior of this delightfully sculptural building. Positioned on a narrow strip of land between General Booth Boulevard and Owl Creek, the museum resembles a large and colorful container ship pulling into dock. The focal point of the entrance driveway is a dramatically suspended steel canopy that shields a swimming pool for seals, giving the visitor a glimpse of the many live exhibits within the building. Splashing fountains line the entrance walk to the right; to the left, the enormous concrete bulk of the museum's theater is relieved by brightly colored, corrugated metal panels and stainless steel buttresses that support a six-story IMAX projection screen. Together, the combination of colors and shapes communicates abstractly the excitement of scientific discovery. Although a relatively young institution, the museum is already one of the commonwealth's most popular tourist attractions. Another major expansion is in the planning stage.
You are here
Virginia Marine Science Museum
1982–1986, Shriver and Holland with E. Verner Johnson Associates. 1994–1996, remodeling and expansion, E. Verner Johnson and Associates. 717 General Booth Blvd.
If SAH Archipedia has been useful to you, please consider supporting it.
SAH Archipedia tells the story of the United States through its buildings, landscapes, and cities. This freely available resource empowers the public with authoritative knowledge that deepens their understanding and appreciation of the built environment. But the Society of Architectural Historians, which created SAH Archipedia with University of Virginia Press, needs your support to maintain the high-caliber research, writing, photography, cartography, editing, design, and programming that make SAH Archipedia a trusted online resource available to all who value the history of place, heritage tourism, and learning.








