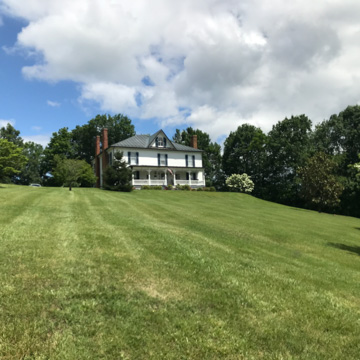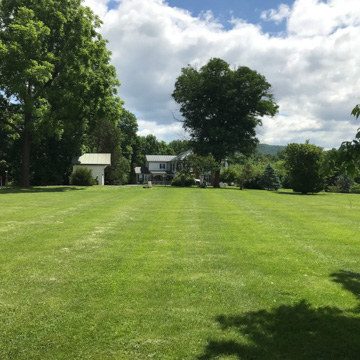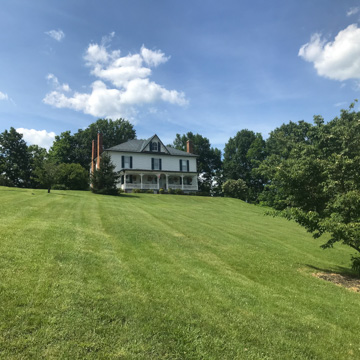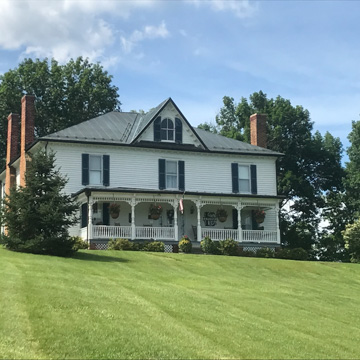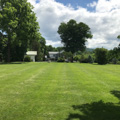Sited on a bluff overlooking the Jackson River, this house contains at its core a rectangular, two-story log dwelling built in 1798. The house was enlarged twice in the nineteenth century, substantially so in the 1820s, to achieve its present form. In 1897 an ell was extended across the rear to make the house two rooms deep, the roof was changed from gabled to hipped, and a central front gable was added. Other additions of 1897 are the five-bay front porch with turned posts and balusters, a spindle frieze, and brackets. A wing was added c. 1910. The house was originally part of a large farm from which only a frame smokehouse survives.
You are here
Conrad Fudge House
If SAH Archipedia has been useful to you, please consider supporting it.
SAH Archipedia tells the story of the United States through its buildings, landscapes, and cities. This freely available resource empowers the public with authoritative knowledge that deepens their understanding and appreciation of the built environment. But the Society of Architectural Historians, which created SAH Archipedia with University of Virginia Press, needs your support to maintain the high-caliber research, writing, photography, cartography, editing, design, and programming that make SAH Archipedia a trusted online resource available to all who value the history of place, heritage tourism, and learning.




















