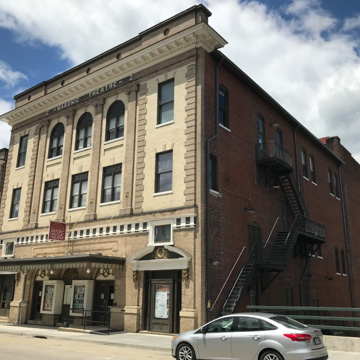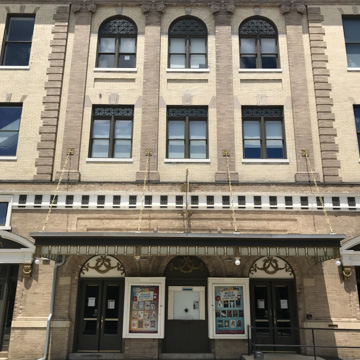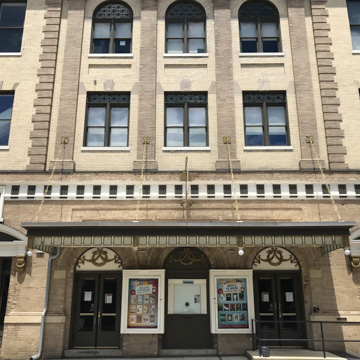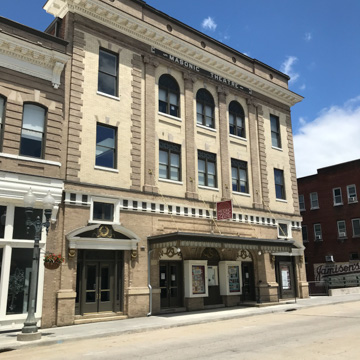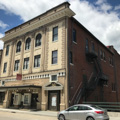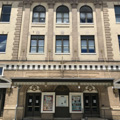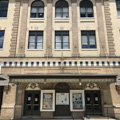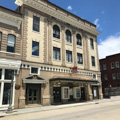Perhaps the grandest of the architects' buildings in Clifton Forge, this mixed-use building housed a performance hall in the first two stories, offices and assembly rooms of Low Moor Lodge No. 166 on the third, and a furniture warehouse in the basement. The imposing Beaux-Arts Classical facade falls into the recognizable repertoire of Frye and Chesterman, with the firm's ubiquitous buff-colored brick, raised quoins, and extensive classical detailing. The first story is aggrandized by broken-arched pediments of cast stone at the two principal doorways and by a pressed-metal Doric frieze with triglyphs. Monumental Ionic pilasters unite the facade's second and third stories, and an ornate pressed-metal modillion-and-dentil entablature below a parapet crowns the facade. An early leaded-glass marquee shelters the theater entrance. The lobby, with a simple barrel vaulted ceiling, communicates directly with the auditorium, which retains its original proscenium and box seats.
You are here
Historic Masonic Temple
If SAH Archipedia has been useful to you, please consider supporting it.
SAH Archipedia tells the story of the United States through its buildings, landscapes, and cities. This freely available resource empowers the public with authoritative knowledge that deepens their understanding and appreciation of the built environment. But the Society of Architectural Historians, which created SAH Archipedia with University of Virginia Press, needs your support to maintain the high-caliber research, writing, photography, cartography, editing, design, and programming that make SAH Archipedia a trusted online resource available to all who value the history of place, heritage tourism, and learning.














