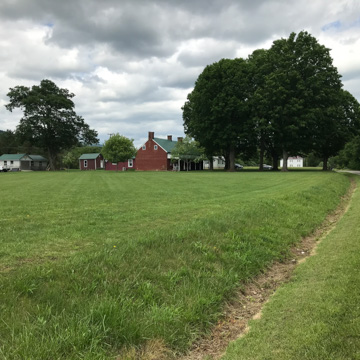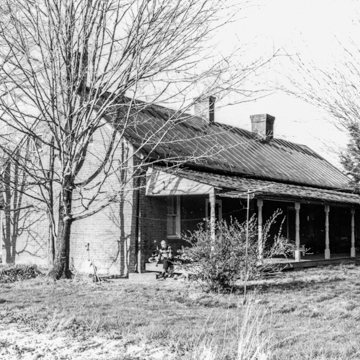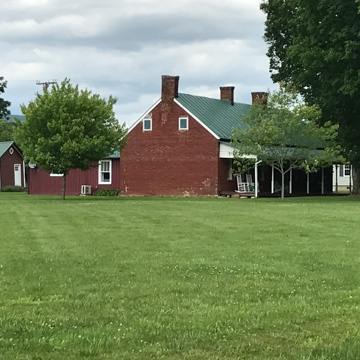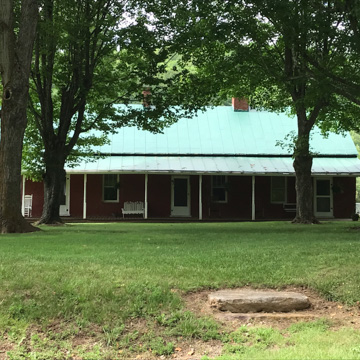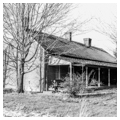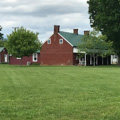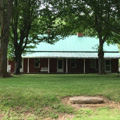You are here
King Tavern (Armentrout Tavern)
At seven bays wide, this one-story, one-room-deep building with a gable roof is an unusual size and form for its era. Its sophisticated construction of Flemish bond brick, three chimneys, and three front entrances suggests the design was intended to convey to travelers the availability of quality rooms. Changes made at the turn of the twentieth century included the addition of turned posts to the front porch and the construction of a board-and-batten kitchen ell.
Writing Credits
If SAH Archipedia has been useful to you, please consider supporting it.
SAH Archipedia tells the story of the United States through its buildings, landscapes, and cities. This freely available resource empowers the public with authoritative knowledge that deepens their understanding and appreciation of the built environment. But the Society of Architectural Historians, which created SAH Archipedia with University of Virginia Press, needs your support to maintain the high-caliber research, writing, photography, cartography, editing, design, and programming that make SAH Archipedia a trusted online resource available to all who value the history of place, heritage tourism, and learning.














