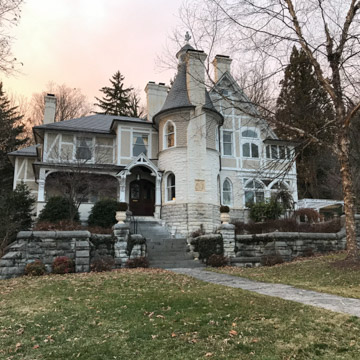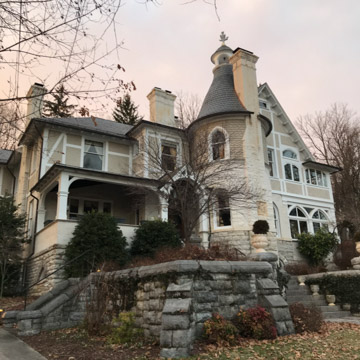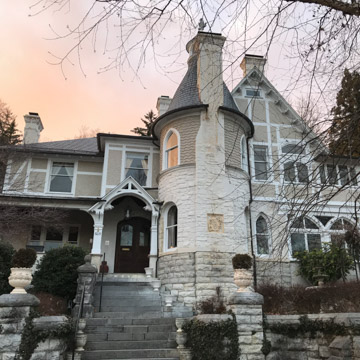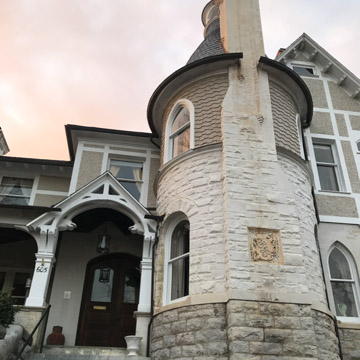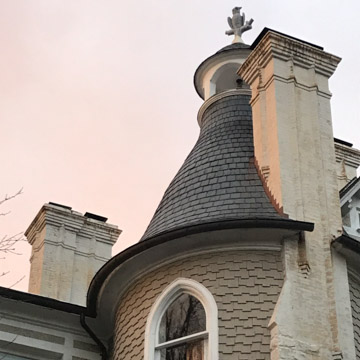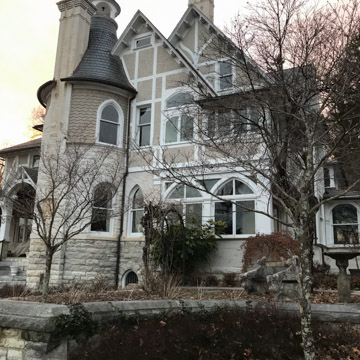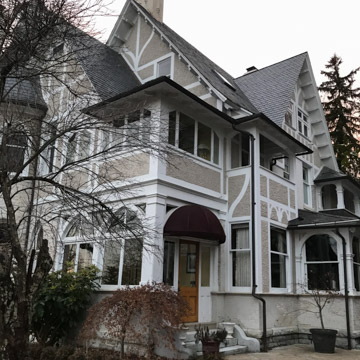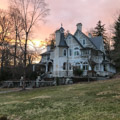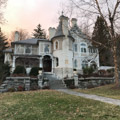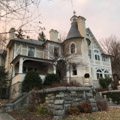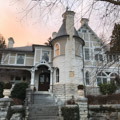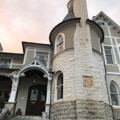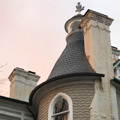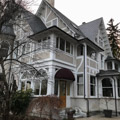This is one of the more elaborate of the many Valley houses designed by a Philadelphia firm that also constructed hotels and commercial buildings in Virginia in the early 1890s. They worked mostly for land development companies, several of them in the Valley, as well as for others in Pennsylvania and Alabama. This Queen Anne house was built for Edward Echols, Virginia's lieutenant governor from 1898 to 1902. Constructed of brick, stone, and half-timbering, the house has stacked gables, porches, balconies, and a projecting turret crowned with an owl finial whose eyes were lit by gas. A. A. Farnham designed the house's northeast garden in 1934.
You are here
Oakdene
If SAH Archipedia has been useful to you, please consider supporting it.
SAH Archipedia tells the story of the United States through its buildings, landscapes, and cities. This freely available resource empowers the public with authoritative knowledge that deepens their understanding and appreciation of the built environment. But the Society of Architectural Historians, which created SAH Archipedia with University of Virginia Press, needs your support to maintain the high-caliber research, writing, photography, cartography, editing, design, and programming that make SAH Archipedia a trusted online resource available to all who value the history of place, heritage tourism, and learning.
















