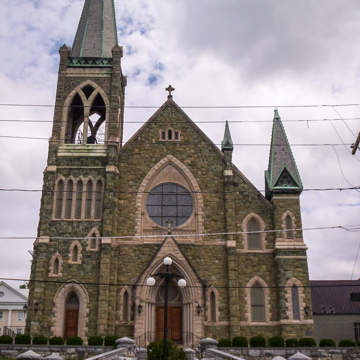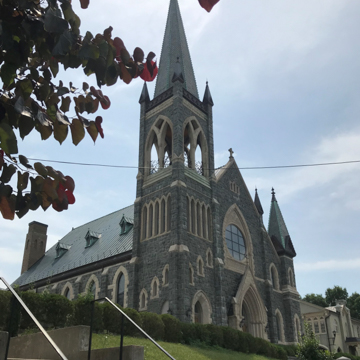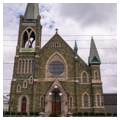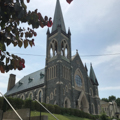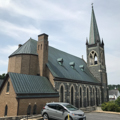St. Francis is one of fourteen religious buildings in the region designed by Collins. The Collins family were members of the congregation. Here, three kinds of stone, each one a different color and from a different state, enrich the facade of this Gothic Revival church. The steps and foundation are of a local limestone, the facade is Pennsylvania serpentine, and the trim is Indiana limestone. The central entrance is set deeply within a pointed arch and, above, the large rose window is by Franz Mayer and Company of Munich. Flanking the facade is a large square tower with an open belfry on one side and a smaller tower on the other. The vigorous richness of this church draws from English medieval architecture.
You are here
St. Francis of Assisi Catholic Church
If SAH Archipedia has been useful to you, please consider supporting it.
SAH Archipedia tells the story of the United States through its buildings, landscapes, and cities. This freely available resource empowers the public with authoritative knowledge that deepens their understanding and appreciation of the built environment. But the Society of Architectural Historians, which created SAH Archipedia with University of Virginia Press, needs your support to maintain the high-caliber research, writing, photography, cartography, editing, design, and programming that make SAH Archipedia a trusted online resource available to all who value the history of place, heritage tourism, and learning.














