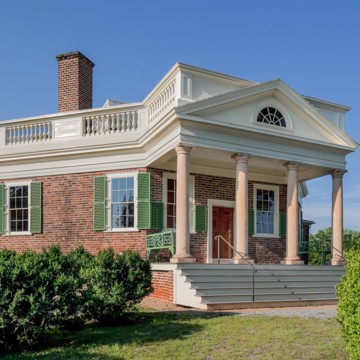Thomas Jefferson influenced the architecture of many private houses, but he built only two for himself, Monticello and Poplar Forest, the latter a retreat for escaping the flood of visitors to Monticello. The Poplar Forest tract came to Jefferson from his wife, Martha Wayles, who died in 1782. Jefferson conceived this small but expensive house in 1806 when he was deep in debt, and began constructing it in this rural location while he was in Washington as president. In his buildings, Jefferson tended to incorporate visionary plans that overreached the technology of his time. S. Allen Chambers Jr. in Poplar Forest and Thomas Jefferson (1993) notes that Jefferson boasted in a letter of September 18, 1812, to John Wayles that Poplar Forest when finished "will be the best dwelling house in the state, except that of Monticello." But in 1827, Elizabeth Eppes, the wife of Jefferson's grandson Francis, who inherited the plantation, described it as an "unfinished leaking hull of a house."
The octagonal and polygonal rooms that had long been part of Jefferson's building lexicon are here expanded to become a full-blown octagonal house, a house that was a fusion of Palladio, French architecture, and Piedmont Virginia. In plan the house encompasses a central, square room surrounded by elongated octagons. The northern octagon was divided into two small rooms by a narrow and dark entrance hallway that led from the north entrance portico into the central, square dining room brilliantly lit by a (constantly leaking) skylight. All the octagonal rooms have corner fireplaces that complete their geometry. Like Jefferson's bedroom at Monticello, the large east and west rooms were divided in two by French bed alcoves. Both of these large rooms had doors leading into small rectangular stair pavilions lit by lunettes. The stairs break the pure octagonal form of the main block but made servicing the house simpler by removing the coming and going of servants through the front door. The stairs are modest, tucked-away features like those at Monticello.
The south parlor was the only principal room whose octagonal shape was fully visible. The parlor looked out onto the south portico that sheltered it from the weather and formed a frame for the sunken lawn of the geometric garden. Jefferson's slave Phill Hubbard excavated this lawn. Formed mostly from these excavations are large earth mounds set well out from the east and west sides of the house. Axial planting of trees formed "wings" connecting the large mound "pavilions" to the villa, thereby creating a Jeffersonian five-part composition of combined architectural and landscape elements. On the far side of each earth mound is an octagonal privy. Built in 1808, these small reflections of the main house's shape are the only original Jeffersonian outbuildings still standing.
The north door, which overlooks a naturalistic landscape, is fronted by a four-columned, pedimented portico that echoes the south portico. Jefferson used the Tuscan order for both porticoes, although in 1816 he described it as "too plain . . . it would do for your barns, etc., but was not fit for a dwelling House." Unlike the raised south portico with its arcaded base, the north portico is reached by a flight of stairs. To provide privacy, the windows flanking this entrance have half shutters on the lower sashes of the windows. The tall wooden entablatures of the porticoes extend around the house and are crowned by a balustrade. Rising higher and at the center of the house, a Chinese Chippendale railing encircles the deck of the dining room's high roof. Most of Poplar Forest's careful joinery was done by the enslaved John Hemmings, trained at Monticello and well versed in classical architecture.
At first, the unfinished "damp cellars," as the ground-floor rooms of the house were called by Elizabeth Eppes, filled the establishment's service needs. In 1814 Jefferson added a service wing, "a wing of offices," apparently consisting of a dairy or storage room, a kitchen, a cook's room/laundry, and a smokehouse. About one hundred feet long, this Palladian feature was transformed by Jefferson, both here and at Monticello, into "an outdoor room of sorts." The wing extends from the east side and its flat roof serves as a promenade for strolling. Set into the hillside, it is visible from the north entrance as a low wall but would have been hidden by trees.
On his last visit to Bedford County in 1823, three years before his death, Jefferson established his grandson Francis Eppes at Poplar Forest. The Eppes family stayed here, isolated and unhappy, until 1828 when they sold Poplar Forest. After repairs were made in 1845 following a fire, the house served as a country residence for a succession of owners. In 1984 the Corporation for Jefferson's Poplar Forest purchased the house and its restoration began under Travis C. McDonald Jr., director of restoration.








