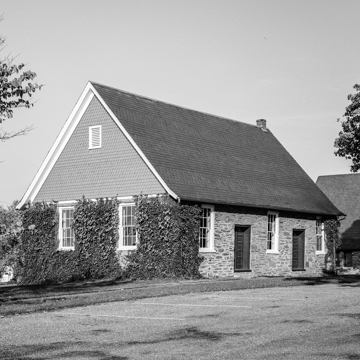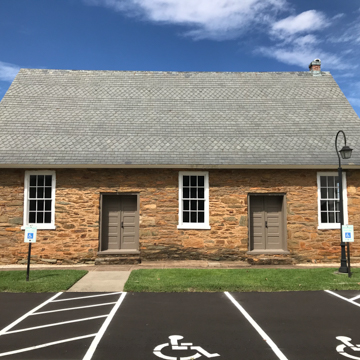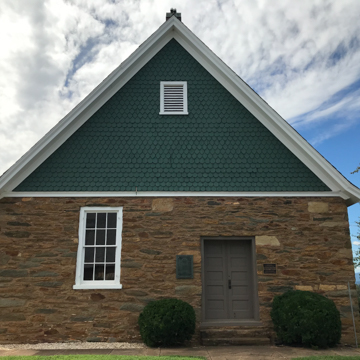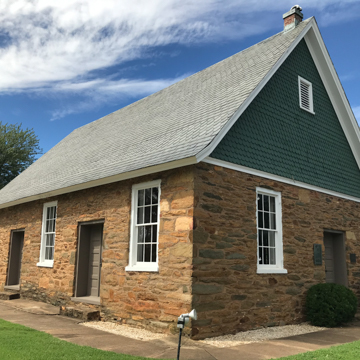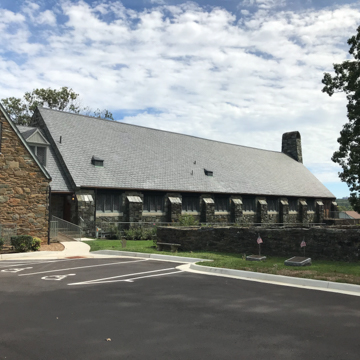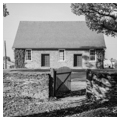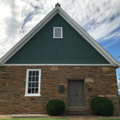You are here
Quaker Meeting House (Quaker Memorial Presbyterian Church)
Rubble fieldstone walls, rarely seen in this region, are all that remain of the third, and last, meetinghouse of the area's first settlers—the Society of Friends, or Quakers. Built for the South River Meeting, this simple rectangular meetinghouse replaced a frame structure that, in turn, succeeded a log building dating from 1757. By the late 1830s, most area Quakers had located to states where slavery was outlawed, and the building fell into ruin. Early in the twentieth century, a Presbyterian congregation acquired the property and in 1904 rebuilt the meetinghouse to use as their church. Original openings were maintained, but fish-scale shingles in the steep gable walls and the patterned slate roof do not reflect Quaker construction. Although the work was not intended as an authentic restoration, it was nevertheless an early and important instance of historic preservation in the region. In subsequent years the Presbyterians erected new buildings nearby, freeing the old structure to be used mostly for memorial services. In the 1990s, to commemorate the two-hundred-year anniversary of the meetinghouse, the congregation reconfigured the interior to reflect the original Quaker arrangement. A moveable partition allows two rooms to be made into one for services, with a raised platform on the north wall reserved for the Elders.
The name the successor congregation took—Quaker Memorial Presbyterian Church—reveals the appreciation its members have for their ancient relic. Their comely, low-lying Gothic-style Sunday school (1943) and church (1951) are, like the meetinghouse, built of stone laid in a random rubble pattern. Good architectural neighbors, they are sensitively located so that the old building stands preeminent on its tree-shaded knoll, overlooking the adjacent stone-walled cemetery (“God's Acre”), where John Lynch, the city's Quaker founder, lies buried.
Writing Credits
If SAH Archipedia has been useful to you, please consider supporting it.
SAH Archipedia tells the story of the United States through its buildings, landscapes, and cities. This freely available resource empowers the public with authoritative knowledge that deepens their understanding and appreciation of the built environment. But the Society of Architectural Historians, which created SAH Archipedia with University of Virginia Press, needs your support to maintain the high-caliber research, writing, photography, cartography, editing, design, and programming that make SAH Archipedia a trusted online resource available to all who value the history of place, heritage tourism, and learning.

