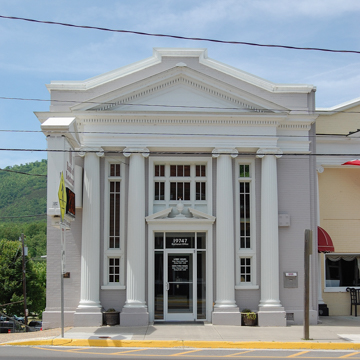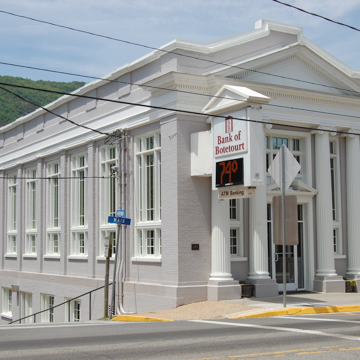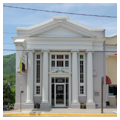You are here
Bank of Botetourt (Bank of Buchanan)
The most elaborate commercial structure in town is this brick bank fronted by coupled Ionic columns, a pediment, and a parapet that echoes the shape of the pediment. This bank and Lynchburg architect Johnson's design for the former Farmers Bank (see AH2) in Amherst are set on corner lots and have strongly articulated side facades. Here six bays of multipaned and transomed windows are separated by pilasters. The interior front room has been remodeled but the impressive vault still stands at the rear.
At 19778 Main Street, the brick-fronted Buchanan Theater (1914) is highlighted by an angled marquee with neon lights that was added in the 1950s. As was typical in small towns, the first floor of the Masonic Lodge Hall No. 1 (c. 1890; 19827 Main) was rented out to a commercial establishment and the Masons occupied the second floor.
Writing Credits
If SAH Archipedia has been useful to you, please consider supporting it.
SAH Archipedia tells the story of the United States through its buildings, landscapes, and cities. This freely available resource empowers the public with authoritative knowledge that deepens their understanding and appreciation of the built environment. But the Society of Architectural Historians, which created SAH Archipedia with University of Virginia Press, needs your support to maintain the high-caliber research, writing, photography, cartography, editing, design, and programming that make SAH Archipedia a trusted online resource available to all who value the history of place, heritage tourism, and learning.








