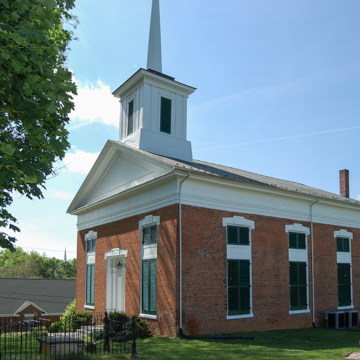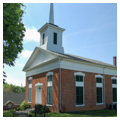This pedimented temple-form Greek Revival brick church shows the influence of Asher Benjamin's books for builders. Beneath a wide wooden cornice, the windows and the slightly recessed central entrance are crowned by lintels with raised-diamond central panels. Like those of the courthouse (BO1), the small upper-level windows that light the gallery inside the church are separated by panels from the long first-floor windows but are framed as one unit with them. The louvered square belfry and its spire are replacements for the original bell tower. Within, Doric columns support the gallery at the entrance end that extends partially along the side walls.
Nearby, the one-story Hatter's Shop (c. 1834) and the two-story Saddler's Shop (c. 1801) at 116 and 120 Church Street, respectively, have weatherboarded living quarters on the upper floors accessed from outside stairways. The hatter and the saddler worked in their stone basements that open directly onto the street.

















