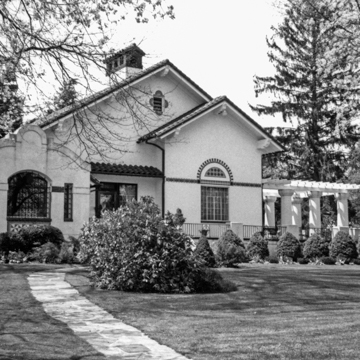This Spanish Colonial Revival house, designed by architects from Bluefield, West Virginia, and its outbuildings occupy a large lot that runs the full depth of the block. Its use of architectural features more typical of the southwest United States than Southwest Virginia makes it a striking presence on Main Street. The house was commissioned by Thomas L. Felts for his son, automotive company owner Gordon and his wife, Alice. It is believed that Alice chose the style of the house, which had been made popular by the Panama-California Exposition of 1915 in San Diego. The house has a steep gable roof, deep eaves supported by exposed rafter ends and purlins, and an emphasis on outdoor spaces defined by porches, terraces, and pergolas. The house's Spanish character is achieved more by the selection of materials and detailing than from its form. These include such elements as stucco walls with blue, yellow, and green tile accents, a red tile roof, a tower-like chimney, and cast-iron window grilles. Adjoining the entrance terrace is a small sunroom with a curvilinear front parapet, a segmental-arched window, and an intricate tiled apron.
You are here
Gordon C. and Alice Felts House
If SAH Archipedia has been useful to you, please consider supporting it.
SAH Archipedia tells the story of the United States through its buildings, landscapes, and cities. This freely available resource empowers the public with authoritative knowledge that deepens their understanding and appreciation of the built environment. But the Society of Architectural Historians, which created SAH Archipedia with University of Virginia Press, needs your support to maintain the high-caliber research, writing, photography, cartography, editing, design, and programming that make SAH Archipedia a trusted online resource available to all who value the history of place, heritage tourism, and learning.

