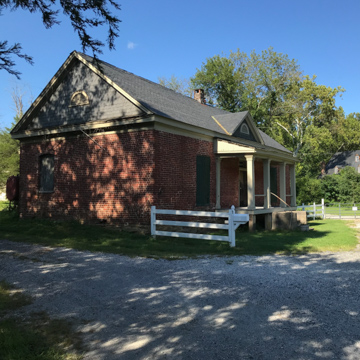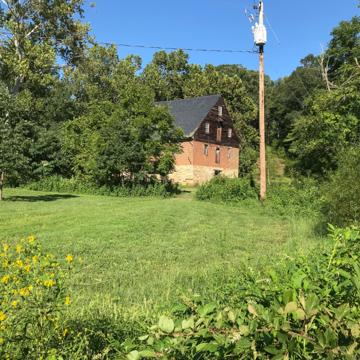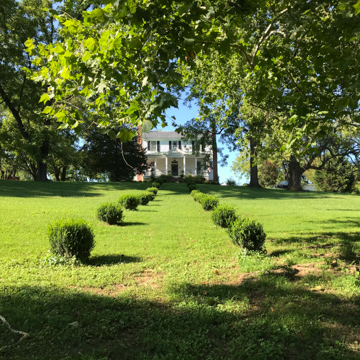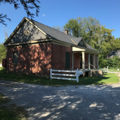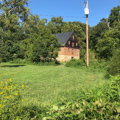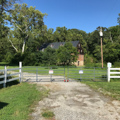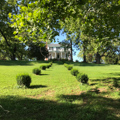In the nineteenth and early twentieth centuries, Tamworth was one of the many small communities grouped around mills that processed wheat and corn for local use and export. The increasing amounts of wheat for export produced by the area's large plantations led to the need for this massive mill. Constructed in three phases, the first portion was erected by landowner Nicholas Davies. Richard James increased it to its present dimensions of approximately 38 × 77 feet. Finally, the mill was raised to its present height. Above its banked basement on the creek side, the first floor is fieldstone and the second of brick. Under the great high-pitched gable roof with weatherboarded gable ends are two attic levels, each with a row of gabled dormers and all sheathed in slate from Buckingham County. The mill is the commonwealth's only surviving one with two tiers of dormers.
In the nineteenth century, barges were towed up Muddy Creek to the rear of the mill where barrels of flour were loaded for shipment to the James River and on to Richmond. Responding to changing technology, in 1910 the mill's grinding apparatus was converted to roller mills made by the Salem Machine and Foundry Works of Salem. This machinery, along with some early millstones, is intact, but operation of the mill closed in the 1950s. The cooper's shop, sawmill, and blacksmith's shop are archaeological sites.
At 21 Tamworth Road the two-story Federal frame house (c. 1800) with exterior-end brick chimneys similar to houses in Cartersville is set on the hillside and has a number of outbuildings, including an early dairy with decorative curvilinear ventilation slats.








