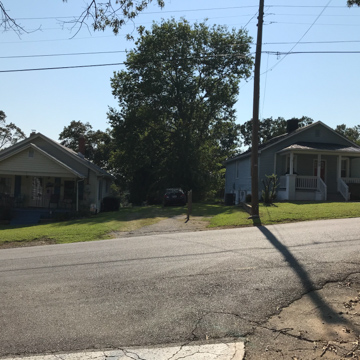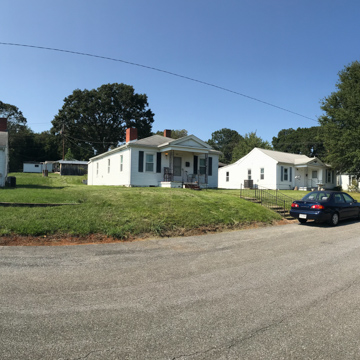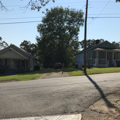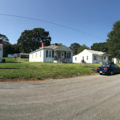The Public Works Administration (PWA) Housing Division funded these fifty one-story frame houses for workers. The construction schedule called for all of the houses to be built between March and June 1935. The houses are set on typical company housing lots, 60 × 140 feet, long enough to have vegetable gardens in the rear. Back alleys bisect the blocks. The houses were built to four models (A, B, C, and D). The more desirable corner lots were generally reserved for the larger A and B models with the smaller C and D models alternating along the interior lots of the streets. These architect-designed houses all had a front porch, a living room, a dinette and kitchen (except Model C that had a combined living room and dining room), two bedrooms, and an interior passage. The houses included several closets and an indoor bathroom fitted with a bathtub, commode, and basin. In contrast, even ten years later, few of the smaller company-built mill houses at Schoolfield (PI65) had indoor plumbing. The houses here had concrete steps from the street level, front walks of crushed stone, privet hedges on the front and sides of the houses, and two trees in the front yards of those on Park Street but none on 10th Street because those lots were covered with native trees.
You are here
Altavista Housing Corporation Houses
1935, Stanhope S. Johnson and Raymond O. Brannan. Bounded by 10th and Park sts. and Amherst and Franklin aves.
If SAH Archipedia has been useful to you, please consider supporting it.
SAH Archipedia tells the story of the United States through its buildings, landscapes, and cities. This freely available resource empowers the public with authoritative knowledge that deepens their understanding and appreciation of the built environment. But the Society of Architectural Historians, which created SAH Archipedia with University of Virginia Press, needs your support to maintain the high-caliber research, writing, photography, cartography, editing, design, and programming that make SAH Archipedia a trusted online resource available to all who value the history of place, heritage tourism, and learning.






