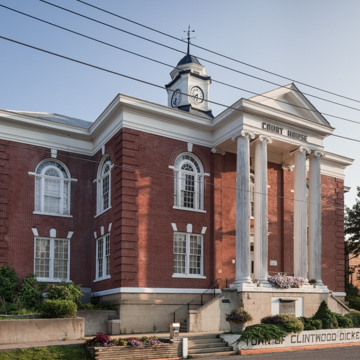This carefully detailed Colonial Revival courthouse reflects the county's confidence and prosperity during the 1910s when railroads expanded and mineral and timber production increased. The courthouse was attached to the front of an earlier one built in 1894. Designed by Miller of Roanoke, the 1915 courthouse is a T-shaped two-story brick building accented by brick quoins, and it has a hipped roof crowned by a domed clock tower. An attenuated two-story pedimented portico with paired Ionic columns dominates the building's central pavilion. The courthouse of 1894 was razed in 1972 and replaced in 1950 and 1972 by rear additions to the present courthouse.
You are here
Dickenson County Courthouse
1915, Homer M. Miller; 1950 addition; 1972 addition, Beeson and Beeson. McClure St. at E. Main St.
If SAH Archipedia has been useful to you, please consider supporting it.
SAH Archipedia tells the story of the United States through its buildings, landscapes, and cities. This freely available resource empowers the public with authoritative knowledge that deepens their understanding and appreciation of the built environment. But the Society of Architectural Historians, which created SAH Archipedia with University of Virginia Press, needs your support to maintain the high-caliber research, writing, photography, cartography, editing, design, and programming that make SAH Archipedia a trusted online resource available to all who value the history of place, heritage tourism, and learning.














