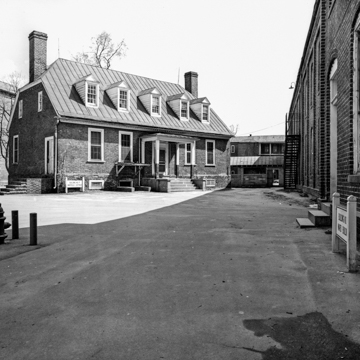Because records were destroyed during the Civil War, the first known owner of Mayfield is Robert Ruffin, who lived at this plantation house until 1769. In 1882 the house and 290 acres were sold to the City of Petersburg, which in 1885 transferred them to the Commonwealth of Virginia for the Central Lunatic Asylum (now Central State Hospital). As the hospital grew around the house, the house was forgotten and almost abandoned until 1969 when it was rescued and moved to the edge of the hospital property. The house has since been restored. Although the five-bay house is of brick instead of the usual Southside frame construction, Mayfield conforms to the regional preference for one-and-a-half stories even for expensive dwellings. The double-pile, center-passage house has interior-end chimneys that rise through the unusual clipped gables of the steep roof. Five dormers punctuate the roof on the front. Elegant detailing includes Flemish bond brickwork with gauged flat arches over the openings, a beveled water table, and a modillion cornice. The fine interiors included some fully paneled rooms until a few of the partitions were removed.
You are here
Mayfield
If SAH Archipedia has been useful to you, please consider supporting it.
SAH Archipedia tells the story of the United States through its buildings, landscapes, and cities. This freely available resource empowers the public with authoritative knowledge that deepens their understanding and appreciation of the built environment. But the Society of Architectural Historians, which created SAH Archipedia with University of Virginia Press, needs your support to maintain the high-caliber research, writing, photography, cartography, editing, design, and programming that make SAH Archipedia a trusted online resource available to all who value the history of place, heritage tourism, and learning.










