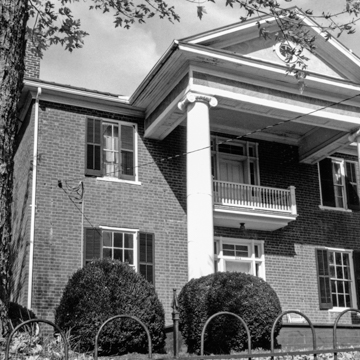You are here
Glenanna (Headen-Howard House, Moore House)
A prominent building on a principal approach into town, Glenanna and its several outbuildings were constructed for Dr. Tazewell Headen. One of a number of surviving nineteenth-century buildings erected by Dillon, the two-story house of brick laid in Flemish bond has a modified double-pile center-passage plan. It has numerous Greek Revival features typically found in larger post-Civil War dwellings, including a deck-on-hip roof. Perhaps the most distinctive feature of the facade is the monumental pedimented portico, an early-twentieth-century replacement of the original. Outbuildings that include a kitchen/servant's house, a springhouse, a smokehouse, and two log stables stand within a landscaped yard, fronted by a handsome iron fence. Physician Thomas H. Howard purchased the house in 1870.
Writing Credits
If SAH Archipedia has been useful to you, please consider supporting it.
SAH Archipedia tells the story of the United States through its buildings, landscapes, and cities. This freely available resource empowers the public with authoritative knowledge that deepens their understanding and appreciation of the built environment. But the Society of Architectural Historians, which created SAH Archipedia with University of Virginia Press, needs your support to maintain the high-caliber research, writing, photography, cartography, editing, design, and programming that make SAH Archipedia a trusted online resource available to all who value the history of place, heritage tourism, and learning.














