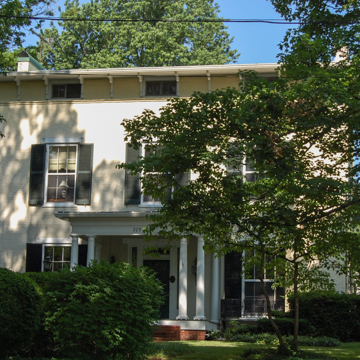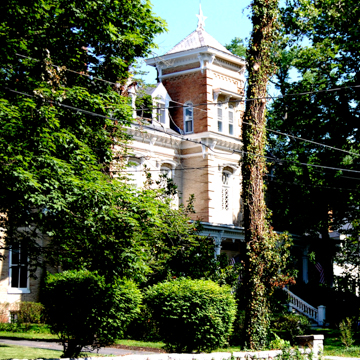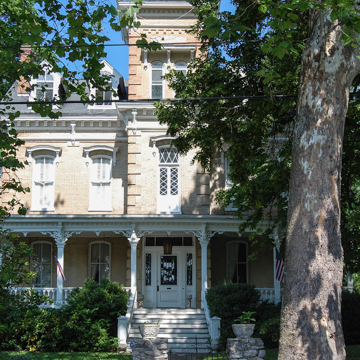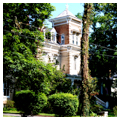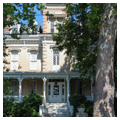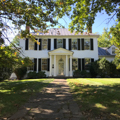Fairmont Avenue is a tree-lined street with large houses fronted by brick or stone retaining walls. The William S. Miller House (c. 1860; 209 Fairmont), constructed for a prominent physician, is a Greek Revival house, one room deep and three bays wide, with unusually tall proportions and a large bracketed cornice. At number 303 is Winchester's only example of an Italian Villa. The splendid two-and-a-half-story brick building (c. 1875) combines such picturesque elements as a central entrance tower topped by a spire and side bay windows with more formal components of symmetry, a gable roof, and a one-story porch across the facade. Other details include segmental-arched windows capped by bracketed hoods, brick quoins, and prominently bracketed eaves. Fair Mount (311 Fairmont), constructed c. 1812 for Joseph Tidball, is a large stuccoed stone house that was enlarged in 1830 and 1929. The main five-bay, two-story, hipped-roof central block is flanked by lower brick wings. The central entrance is sheltered by a small pedimented portico with paired Doric columns.
You are here
Fairmont Avenue Houses
If SAH Archipedia has been useful to you, please consider supporting it.
SAH Archipedia tells the story of the United States through its buildings, landscapes, and cities. This freely available resource empowers the public with authoritative knowledge that deepens their understanding and appreciation of the built environment. But the Society of Architectural Historians, which created SAH Archipedia with University of Virginia Press, needs your support to maintain the high-caliber research, writing, photography, cartography, editing, design, and programming that make SAH Archipedia a trusted online resource available to all who value the history of place, heritage tourism, and learning.














