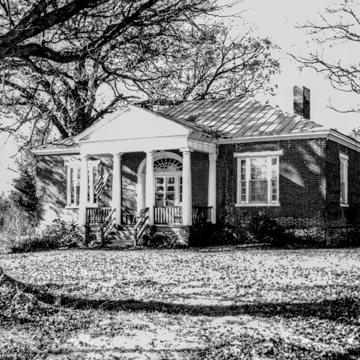You are here
Old Boydton Institute (Randolph-Macon College)
The Virginia Conference of the Methodist Church established Randolph-Macon College here on the site of the Boydton Race Course in 1830 as a competitor to the Presbyterians' Hampden-Sydney College (PE17). After the Civil War, the school moved to Ashland in Hanover County to make it more accessible to students traveling south on the railroad. In 1878, Boston physician and religious leader Charles Cullis acquired the campus to establish the Boydton Academic and Bible Institute for African Americans. The institute closed in the 1930s. Today some of the buildings are in ruins and others have found other uses.
Only the central section and western wing of Centre Building (begun 1831, Dabney Cosby, Dabney Cosby Jr., and William A. Howard with James T. Whitice; Jefferson Street, near the west entrance to U.S. 58) survive and form one of Virginia's most dramatic ruins. The four-story main building resembled the multipurpose edifices constructed in the same era at Hampden-Sydney College. Here the four-bay central block contained a chapel and classrooms were reached from transverse stair passages in the five-bay wings. The stairs also gave access to dormitory rooms on all four floors. This follows a conventional academic model extending back to the College of William and Mary and eighteenth-century schools in New England, though the influence of Thomas Jefferson can be seen in the heavy Roman interior moldings and the columns in the assembly space. The architects combined this with their own bold use of a stumpy cupola and Greek moldings for the exterior. Windows are graduated in height and the walls are of orange brick laid by William B. Phillips (who worked as a mason at the University of Virginia). The building has a measured, solemn appearance appropriate for a school that took its religion seriously.
The Steward's House (1832; 18223 U.S. 58) is a three-bay two-story, T-shaped Greek Revival brick building arranged for dining and housing. The front block has a center-passage plan, with both first-floor sections consisting of seven door-leaves that hinged back to create a single space nearly fifty feet long. Adjoining is the one-and-a-half-story frame Manager's House, moved here from the Mecklenburg County Poor House, that has two dormers and exterior-end chimneys. The President's House (c. 1832, probably Dabney Cosby; 7985 U.S. 58) has an overt Jeffersonian quality. It is one story in height and has a Roman Ionic portico over a broad fanlit front door framed by substantial pilasters.
Writing Credits
If SAH Archipedia has been useful to you, please consider supporting it.
SAH Archipedia tells the story of the United States through its buildings, landscapes, and cities. This freely available resource empowers the public with authoritative knowledge that deepens their understanding and appreciation of the built environment. But the Society of Architectural Historians, which created SAH Archipedia with University of Virginia Press, needs your support to maintain the high-caliber research, writing, photography, cartography, editing, design, and programming that make SAH Archipedia a trusted online resource available to all who value the history of place, heritage tourism, and learning.





















