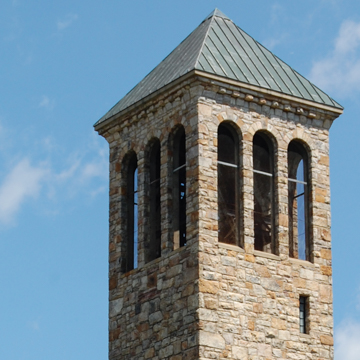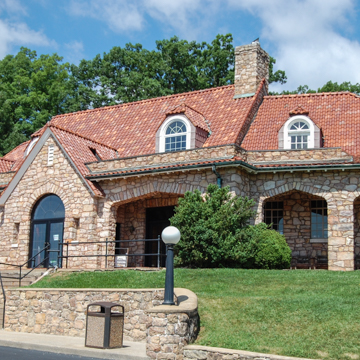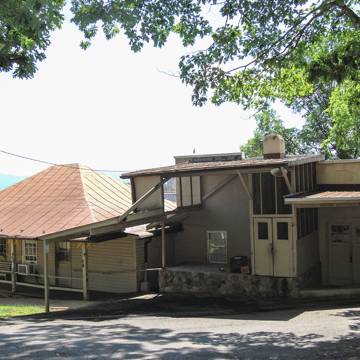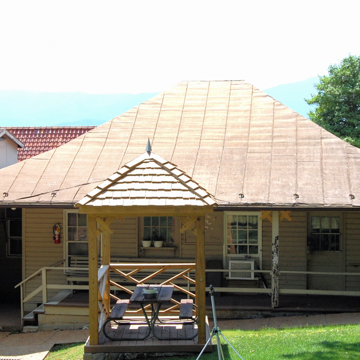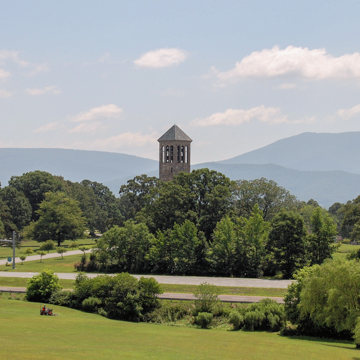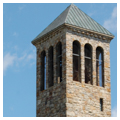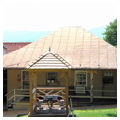One of the largest underground cave complexes in the eastern United States, Luray Caverns have been a tourist destination since the late nineteenth century. Visitors arrived in Luray by train and were transported from the station by horse and carriage. The oldest section of the Luray Caverns main building is a frame structure known as the Guide Room that dates from about 1900. In 1905, Colonel Theodore C. Northcott purchased the caverns and development took a great leap forward when the main section of the building was completed in 1928 to a design by Mims. Beginning with the expansion of the main building, roughly coursed light tan-colored Massanutten sandstone has been the architectural leitmotif of the caverns complex. The main building has a red tile roof with clipped gable wings and dormers, a gabled entrance bay, and Tudor-arched porches that condense Tudor Revival and Craftsman motifs. The building's interior is dominated by a large reception hall with heavy wooden trusses and a stone fireplace flanked by arched openings with Gothic-lettered tributes to the caverns. The building was enlarged in 1949, and a reception canopy addition designed by Luray architect Baughan was completed in 1998. The main building is linked to a one-story restaurant (1950s) and gift shops also built of Massanutten sandstone and covered with red tile roofs. Strung out behind an enormous parking lot they give the visual effect of a strip shopping mall. Along Cave Hill Road next to the parking lot are several constructed or reconstructed historic buildings, including a log house and barns.
Across W. Main Street is the Romanesque Revival Luray Singing Tower, completed in 1937 and dedicated to Belle Brown Northcott, the wife of developer Northcott. Upon completion, the singing tower was given to the town of Luray to entertain both residents and visitors. Constructed of sandstone with round-arched openings for the belfry, the design was inspired by the bell towers of medieval Europe. The carillon bells—weighing more than eighteen tons in all—are of bronze cast by the Taylor Bellfoundry of Loughborough, England. A forty-five-minute recital is given by the carilloneur several days a week, with additional recitals on certain holidays.


