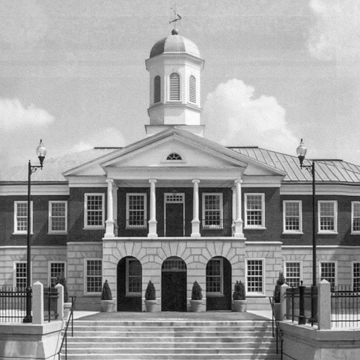You are here
James F. Ingram Justice Center
For the 1998 renovation and expansion of the building, the decision was made to enlarge the building by replacing the front plaza with a modern adaptation of the demolished Danville City Courthouse of 1873. Surprisingly, the successful result is a resplendent late-twentieth-century version of an 1870s classical building in front of the 1970s Brutalist structure. The 1998 addition is composed of a projecting five-bay central section flanked by three-bay wings and a two-bay connector to the Municipal Building (PI25). The building's first story is faced in stone and the second story is of brick. The central section, which has a pedimented gable front, is embellished with a projecting portico composed of an arcaded first story and a four-columned pedimented upper story. Capping the building is a bold hexagonal louvered belfry. The older section is one of several Brutalist structures built in Danville in the 1970s. This fierce sculptural building of concrete and steel with its projecting U-shaped stairwell views its section of the city from high defensive ramparts.
Writing Credits
If SAH Archipedia has been useful to you, please consider supporting it.
SAH Archipedia tells the story of the United States through its buildings, landscapes, and cities. This freely available resource empowers the public with authoritative knowledge that deepens their understanding and appreciation of the built environment. But the Society of Architectural Historians, which created SAH Archipedia with University of Virginia Press, needs your support to maintain the high-caliber research, writing, photography, cartography, editing, design, and programming that make SAH Archipedia a trusted online resource available to all who value the history of place, heritage tourism, and learning.















