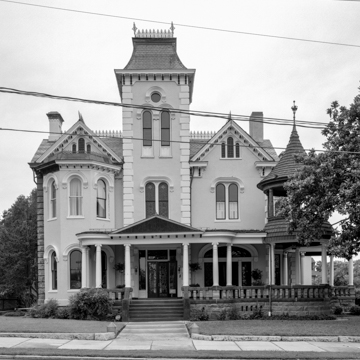This house combines the picturesque irregularity of an Italian Villa with a Second Empire mansard-roofed tower. The porch and the circular gazebo-like feature with a bellcast roof at one of its corners may have been added when modifications were made to the house in the early twentieth century. A shallow pediment on the porch that indicated the entrance to the house is decorated with low-relief classical motifs, a variation on a recurring Danville theme. The house's stuccoed walls are enlivened with quoins, a modillion cornice, and pressed-metal hood moldings over the windows, and the roof has polychrome, patterned slates and delicate iron cresting. Bold and unique, the Penn-Wyatt House, built for tobacco merchant James Gabriel Penn and his wife, Sallie Johnson, holds pride of place on a street of outstanding buildings. The house was sold at auction to Landon Wyatt in 1934. The carriage house dates to 1904.
You are here
Penn-Wyatt House
If SAH Archipedia has been useful to you, please consider supporting it.
SAH Archipedia tells the story of the United States through its buildings, landscapes, and cities. This freely available resource empowers the public with authoritative knowledge that deepens their understanding and appreciation of the built environment. But the Society of Architectural Historians, which created SAH Archipedia with University of Virginia Press, needs your support to maintain the high-caliber research, writing, photography, cartography, editing, design, and programming that make SAH Archipedia a trusted online resource available to all who value the history of place, heritage tourism, and learning.


