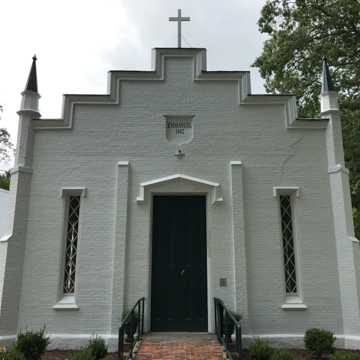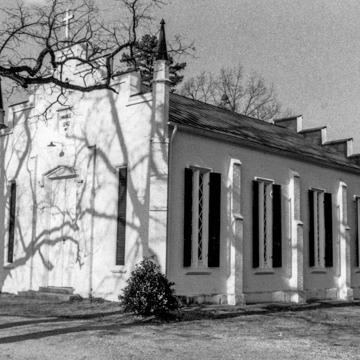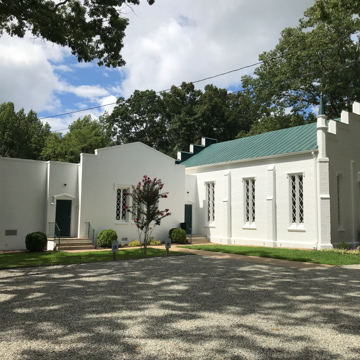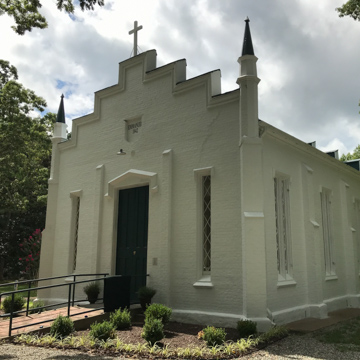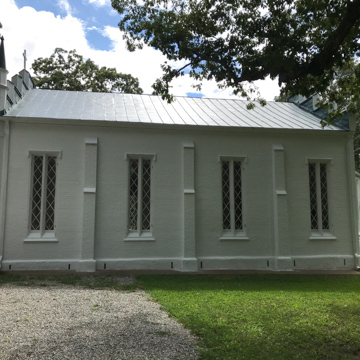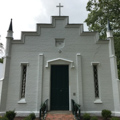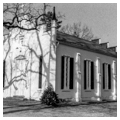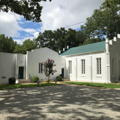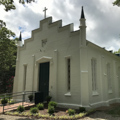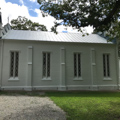Emmanuel Church was constructed at about the same time as Belmead (PO15). Speculation that Belmead's architect, Alexander Jackson Davis, designed the church cannot be documented. It seems more likely that Cocke, a major donor to Emmanuel, designed the stuccoed brick building with Davis in mind. The small but stylish Gothic Revival church has stepped gable ends with corner buttresses capped by turrets terminating in octagonal caps with crockets. Shouldered buttresses separate the four windows on each of the building's sides and the double entrance doors are framed by recessed panels that are in turn flanked by tall, extremely slender windows. Inside, two aisles lead to a rostrum with the altar framed by a frontispiece. A door behind the altar opens to a polygonal vestry.
You are here
Emmanuel Episcopal Church
If SAH Archipedia has been useful to you, please consider supporting it.
SAH Archipedia tells the story of the United States through its buildings, landscapes, and cities. This freely available resource empowers the public with authoritative knowledge that deepens their understanding and appreciation of the built environment. But the Society of Architectural Historians, which created SAH Archipedia with University of Virginia Press, needs your support to maintain the high-caliber research, writing, photography, cartography, editing, design, and programming that make SAH Archipedia a trusted online resource available to all who value the history of place, heritage tourism, and learning.


