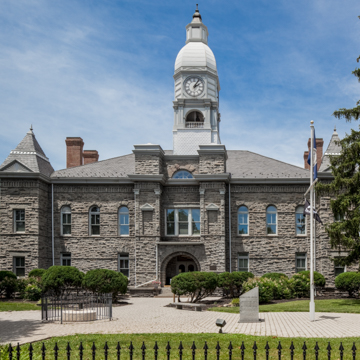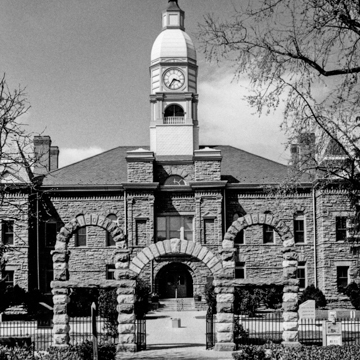This Romanesque Revival courthouse designed by a Knoxville, Tennessee, firm represented a bold departure from the usual red brick classicism of Virginia's courthouses. Set on a generous-sized lot, the courthouse grounds are entered through a three-part stone archway that originally served as the entrance to the Pulaski County exhibit at the Jamestown Exposition of 1907. The two-story courthouse of rough-faced, squared sandstone from nearby Peak Creek has a symmetrical facade below a hipped roof. Its prominent domed cupola with classical motifs, added in 1911, features a belfry, town clock, and lantern that are visible from afar. Marking each of the building's corners are projecting pyramidal-roofed square towers echoed in the smaller two-and-a-half-story towers flanking the recessed round-arched entrance to the courthouse. After a disastrous fire in 1989, the interior of the courthouse was rebuilt to serve as county offices and a museum.
You are here
Old Pulaski County Courthouse and Museum
1896, Chamberlin and Co.; 1911 cupola; 1992 interior rebuilt, Thomas A. Douthat Jr. 52 W. Main St.
Coordinator:
Anne Carter Lee
If SAH Archipedia has been useful to you, please consider supporting it.
SAH Archipedia tells the story of the United States through its buildings, landscapes, and cities. This freely available resource empowers the public with authoritative knowledge that deepens their understanding and appreciation of the built environment. But the Society of Architectural Historians, which created SAH Archipedia with University of Virginia Press, needs your support to maintain the high-caliber research, writing, photography, cartography, editing, design, and programming that make SAH Archipedia a trusted online resource available to all who value the history of place, heritage tourism, and learning.


















