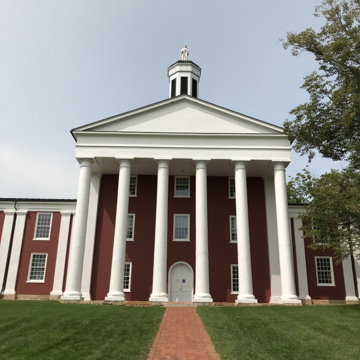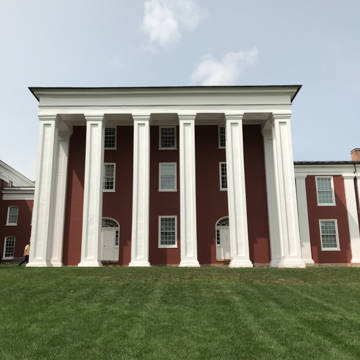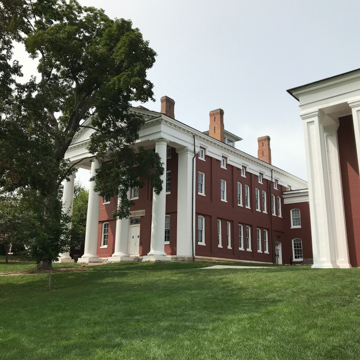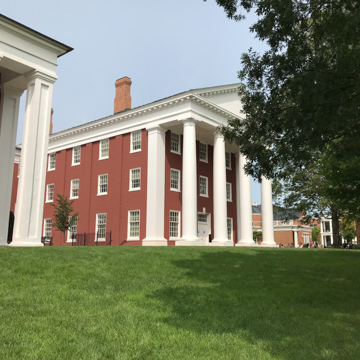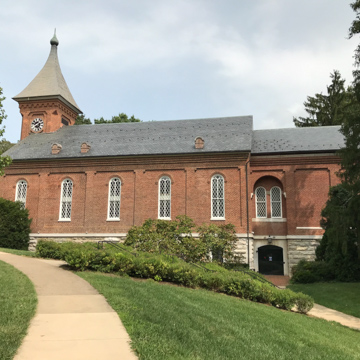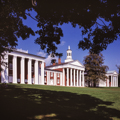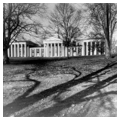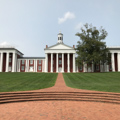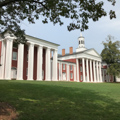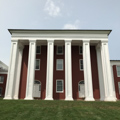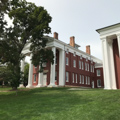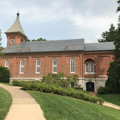You are here
Washington and Lee University
Washington and Lee traces its origins to 1749 but moved to its present site on a ridge lining the western edge of Lexington in 1803. In 1813, the Virginia legislature designated the school a college, and in 1822–1824 Washington College (as it was then called) added an impressive classical structure that is the oldest of the buildings in the front campus colonnade. Washington Hall (1822–1824) was built by the local firm of Jordan and Darst, who had previously done work for Thomas Jefferson at Monticello. The temple-front form of Washington Hall recalls Jefferson's model of 1785 for the Virginia State Capitol.
The Lyceum (1830; 1842 portico; 1936 interior alterations), now Payne Hall, was added to the south of Washington Hall as a classroom building, and Chavis Hall (originally Robinson Hall; 1840; 1936 alterations; renamed 2019) was placed to the north as a dormitory. In 1841, the Board of Trustees of the college undertook the ambitious plan to add four faculty houses (1841–1842), hyphens (1841–1842) to connect Payne and Chavis to Washington Hall, and classical porticoes to all the buildings. The Greek Revival character of the front campus was formed in these additions and alterations. The most impressive alteration was to Washington Hall itself, where, in 1844, a cupola modeled after the octagonal Tower of the Winds in Athens was placed on top of the building. It was crowned with a toga-draped statue of George Washington carved by local cabinetmaker Matthew Kahle. All of these additions and alterations created the classical core of the nineteenth-century campus. It was such a distinctive architectural composition that most subsequent building was done behind or to the sides of it. Newcomb Hall (1881–1882, J. Crawford Neilson; 1909 portico, D. C. Humphreys) was added to the south end of the colonnade in 1881. Designed by a Baltimore architect, it originally had no portico, but in 1909 the Board of Trustees voted to add a six-columned, pedimented portico to bring the building "into architectural harmony with the group of academic buildings adjoining it." Meanwhile at the other end of the colonnade, the 1897 Richardsonian Romanesque Tucker Hall burned in 1934, and was replaced with the existing building (1935, Small, Smith and Reeb; 1989 renovation, Marcellus Wright Cox and Smith), which is a duplicate of Newcomb Hall. The red brick, white trim, classical formulae of its stately colonnade have set the tone.
Writing Credits
If SAH Archipedia has been useful to you, please consider supporting it.
SAH Archipedia tells the story of the United States through its buildings, landscapes, and cities. This freely available resource empowers the public with authoritative knowledge that deepens their understanding and appreciation of the built environment. But the Society of Architectural Historians, which created SAH Archipedia with University of Virginia Press, needs your support to maintain the high-caliber research, writing, photography, cartography, editing, design, and programming that make SAH Archipedia a trusted online resource available to all who value the history of place, heritage tourism, and learning.



















