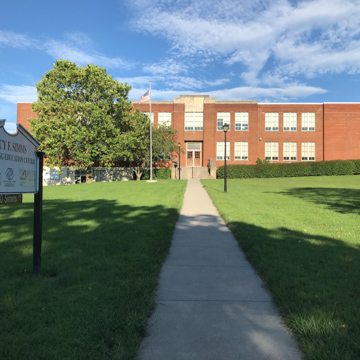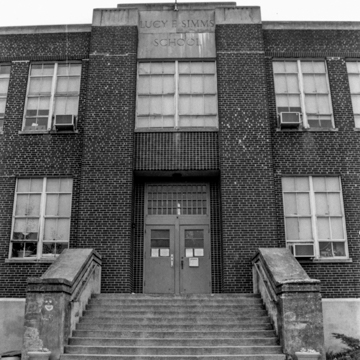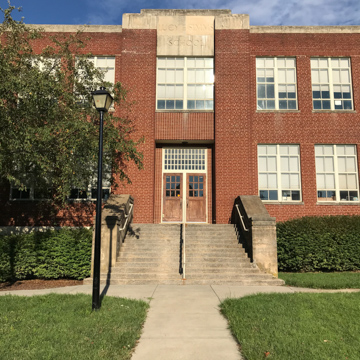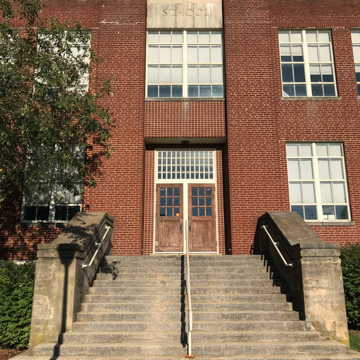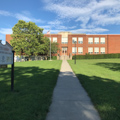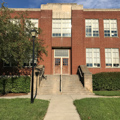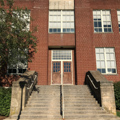You are here
Lucy F. Simms Continuing Education Center (Lucy F. Simms School)
Named for a local African American educator, this two-story brick school over a raised basement was planned as an elementary and high school for African American students. It was built by Nielson Brothers of Harrisonburg from stock plans provided by the Virginia Department of Education and partially funded by the PWA. But cost overruns delayed construction of the building's right portion until the 1960s. As completed by Davis of Harrisonburg, the thirteen-bay building has a U-shaped corridor on each floor, leading to classrooms and offices in the front section and the two end pavilions on the rear. Centered on the rear facade is a two-story gymnasium and auditorium with a raised stage. Although the school closed in 1966, it has been in continuous use for various community activities. This important African American landmark is also a particularly well-preserved example of pre–World War II schools in Virginia.
Writing Credits
If SAH Archipedia has been useful to you, please consider supporting it.
SAH Archipedia tells the story of the United States through its buildings, landscapes, and cities. This freely available resource empowers the public with authoritative knowledge that deepens their understanding and appreciation of the built environment. But the Society of Architectural Historians, which created SAH Archipedia with University of Virginia Press, needs your support to maintain the high-caliber research, writing, photography, cartography, editing, design, and programming that make SAH Archipedia a trusted online resource available to all who value the history of place, heritage tourism, and learning.





















