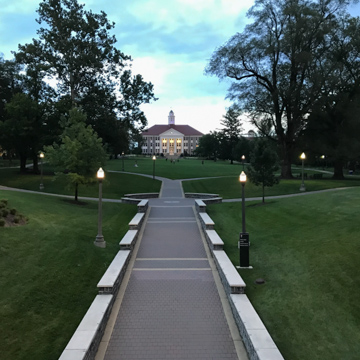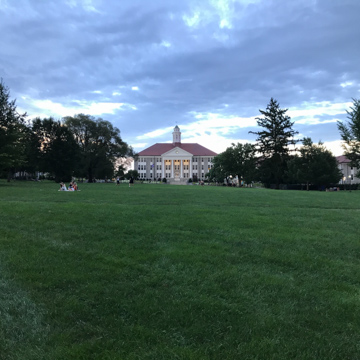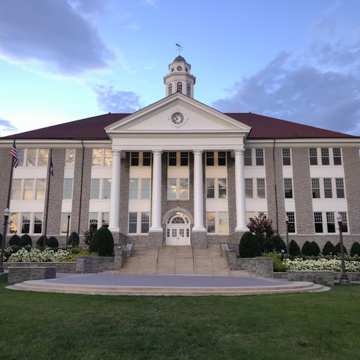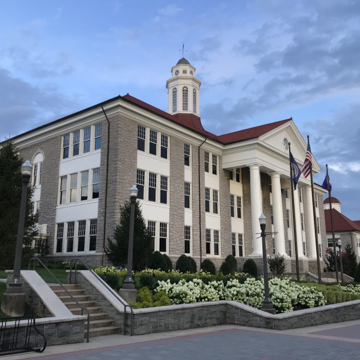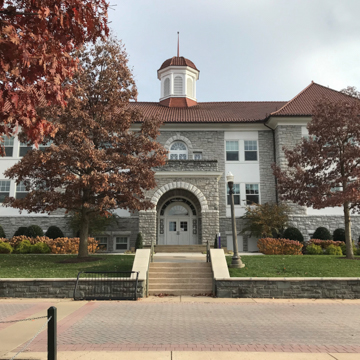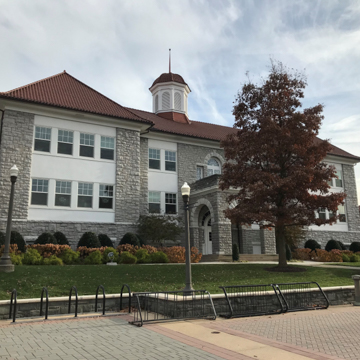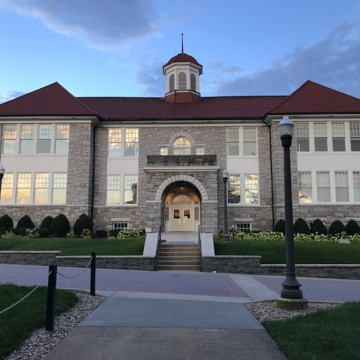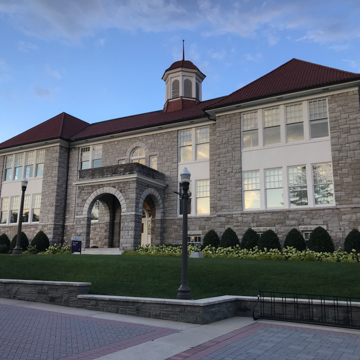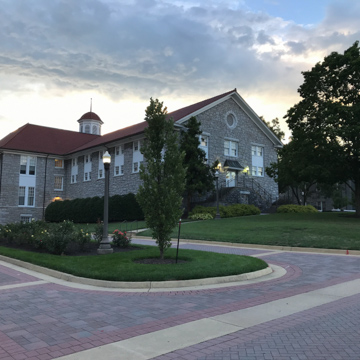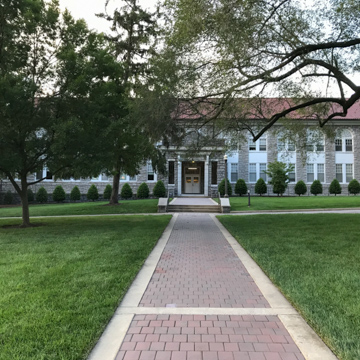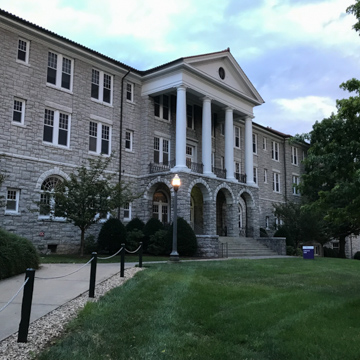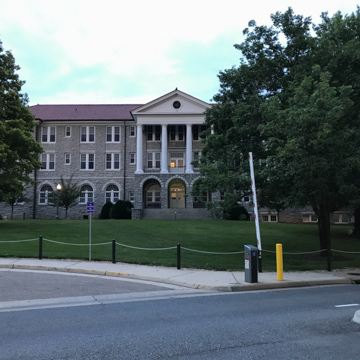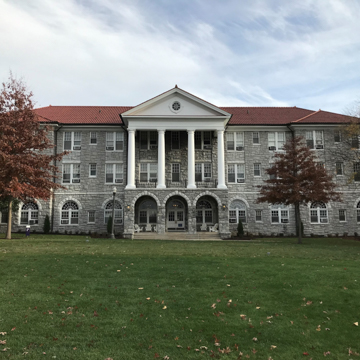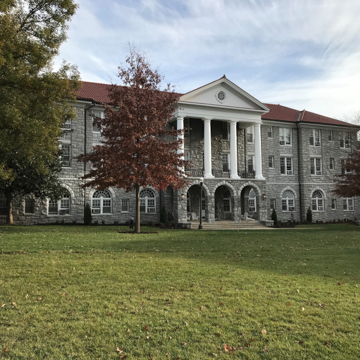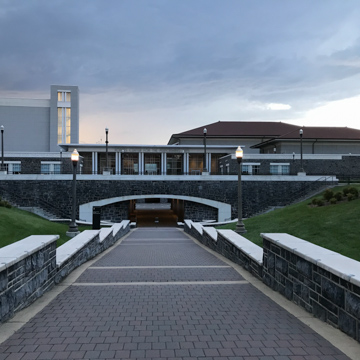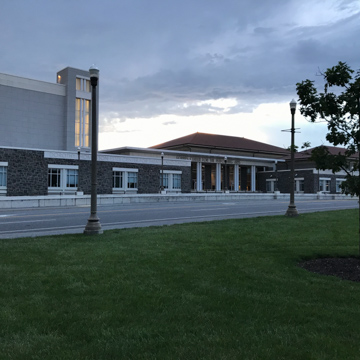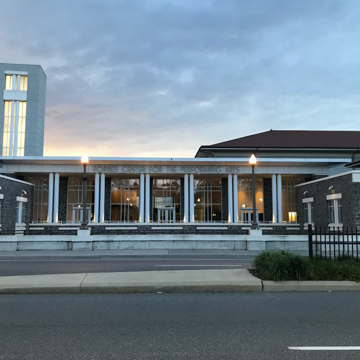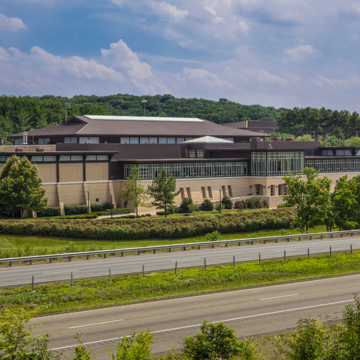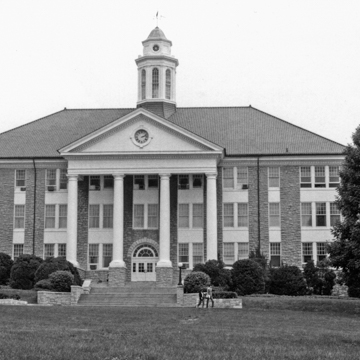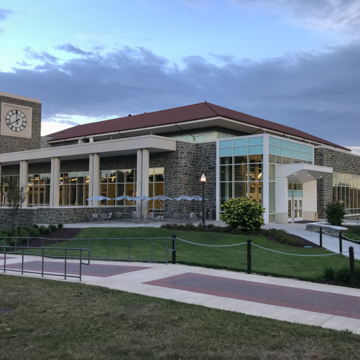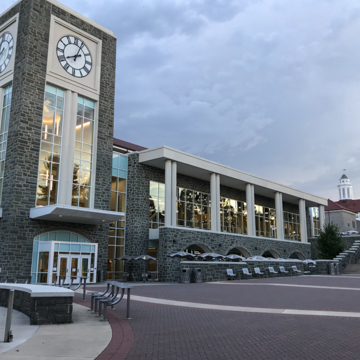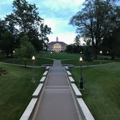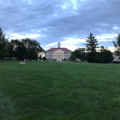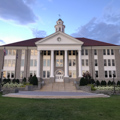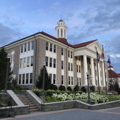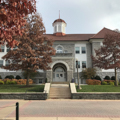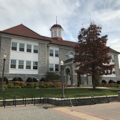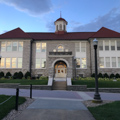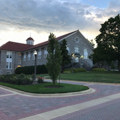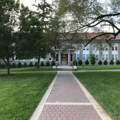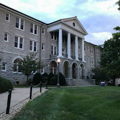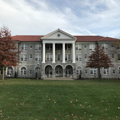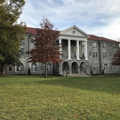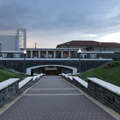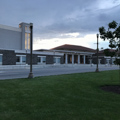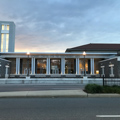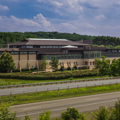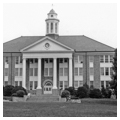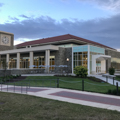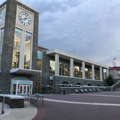James Madison University (JMU) was founded as the State Normal and Industrial School for Women for the training of teachers. Renamed several times over the years, JMU acquired its present name in 1977. It is now a coeducational research university with approximately 18,000 students. The historic core of the campus, however, illustrates Normal School architecture and campus planning in Virginia during the early years of the twentieth century. Immediately following the passage of Normal School legislation in 1908, Richmond architect Charles M. Robinson developed a Beaux-Arts plan featuring a U-shaped group of buildings opening onto the Quad, a central open green facing S. Main Street, which was then on the outskirts of Harrisonburg. These campus buildings differed from other contemporary Normal Schools by the use of native limestone, locally called "bluestone," for the walls and red tile for the roofs. White pillared colonnades on the front of many buildings accent the bluestone.
The focal point of the Quad is Wilson Hall (1931), a three-story administrative building with a four-column pedimented portico, a hipped-roof, and a cupola. Bluestone walls enclose inset windows organized in a varied rhythm of three, one, and two. Wilson is flanked by twin buildings, Gabbin Hall (1909; renamed in honor of faculty members Joanne and Alexander Gabbin in 2021), the school's first academic and administration building, and Keezell Hall (1927). Like all of Robinson's buildings for the campus except Wilson, they are two stories in height. Each has a projecting one-bay one-story arched stone portico. The gable-roofed central sections of both buildings are flanked by end pavilions under hipped roofs with flared eaves and crowned with the cupolas Robinson favored. Bluestone frames all the windows except for the central openings, which are set directly into the stone walls. On the long southwest side of the Quad, the eleven-bay Harrison Hall (1915) forms another set of two buildings. On the northeast side of the Quad, the pattern is slightly changed with the large Sheldon Hall (1923) flanked by buildings that are not twins.
In 1935, Robinson's partner and successor, John Binford Walford, became college architect and continued using the school's iconic bluestone and red tile roofs for his designs. However, his two similar, but not twin, dormitories (Converse Hall of 1935 and Cleveland Hall of 1936) facing S. Main Street on opposite sides of the Quad's western end have high ground floors (unlike the slightly raised basements of Robinson's buildings) below the two main stories. Both buildings have slightly projecting end pavilions and four-columned pedimented porticoes above ground-floor arcading.
Other stone buildings were added around the Quad area, but it was not until Gibbons Hall (1964, Wright, Jones and Wilkerson) was constructed behind Wilson Hall that a red brick building appeared on campus. This circular two-story dining hall, illuminated by tall narrow windows with alternate openings framed by slightly projecting brick panels, was demolished in 2016 and replaced by the new D-Hall (2018, Tipton Associates in association with Moseley Architects). Another innovative modern design, yet one recalling the university's past, is the Forbes Center for the Performing Arts (2010) by Hanbury Evans Wright Vlattas of Norfolk. It is arguably the most exciting building at JMU. Facing Wilson Hall across S. Main Street and accessed through a pedestrian tunnel under the street, the building of varied shapes and heights salutes the Quad's buildings by repeating their bluestone walls and red tile roofs. The 175,000-square-foot building includes five performance venues as well as rehearsal spaces, offices, and classrooms. A grand lobby separates the Music Center and the Center for Theater and Dance.
From the historic Quad, the campus has expanded across S. Main Street, down the hill to I-81, and across it. At 701 Driver Drive, the University Recreation Center (1996, Sasaki Associates) includes gymnasiums, ball courts, and related facilities. The design and materials make reference to Japanese architecture, thus acknowledging the culture of the architectural firm's founder and the international aspirations of the expanding university. The center rises from a three-story core with a low hipped roof with a long skylight. Projecting two-story side pavilions with battered bases have ramps rising to the cream-colored aggregate principal story and its porch. Above, glass walls are outlined with aluminum framing in dark-brown settings that offer a dramatic contrast to the light color of the lower story. This handsome building is perfectly sited to draw the attention of travelers on the adjacent interstate highway.






