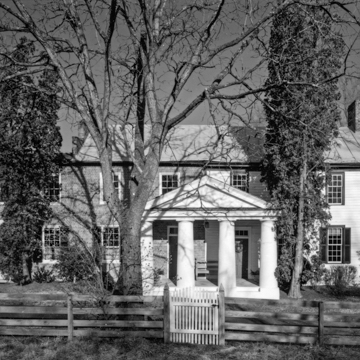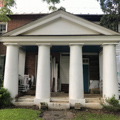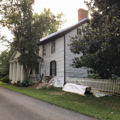This commodious and imposing house is of log and brick construction. The original three-bay two-story log section built probably in the late eighteenth century has weatherboard sheathing and an elaborate Federal cornice. Circa 1810, merchant and tannery owner John Dundore added a two-story, two-bay Federal brick section featuring a parapeted gable end, molded brick cornices, and jack arches over the openings. Shortly after, Dundore completed the seven-bay facade with the construction of a two-bay brick office on the west side of the house. Like the earlier addition, the office has molded brick cornices and jack arches. On the front, the office rises two stories but, along with its shed roof and the four downward steps of its parapet, drops to only one on the rear. Probably added in the mid-nineteenth century, the idiosyncratic one-story Greek Revival pedimented portico supported by four squat Doric columns is centered at the junction of the log and brick sections. The pediment over the transomed office door was probably added at the same time.
Nearby at 8568 Water, the Patterson-Lewis-Jones House (early 19th century), like many of the oldest dwellings in town, is a two-story, three-bay log building with a single exterior-end chimney. Here the residence has an exposed log facade and a lean- to rear addition. This is thought to be the town's first house owned by a freed African American, Marshall Jones.









