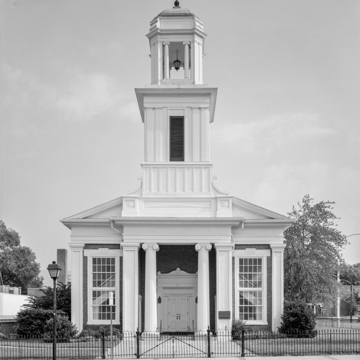This building is one of the region's best examples of Greek Revival. The nave-plan church features a portico in antis with Ionic columns and front and side bays divided by pilasters and pierced by large quadruple-hung windows. Woodwork at door and window openings, probably executed by regional master carpenter Gustavus Sedon, is derived from pattern books popular during the period. The tower, originally capped by a tall church steeple, is composed of two tiny temples, stacked one atop the other; the upper one (added 1928) is capped by a dome.
You are here
Salem Presbyterian Church
1851–1852, probably Joseph and James C. Deyerle with Benjamin Deyerle; 1914 rear addition; 1928 addition. 41 E. Main St.
If SAH Archipedia has been useful to you, please consider supporting it.
SAH Archipedia tells the story of the United States through its buildings, landscapes, and cities. This freely available resource empowers the public with authoritative knowledge that deepens their understanding and appreciation of the built environment. But the Society of Architectural Historians, which created SAH Archipedia with University of Virginia Press, needs your support to maintain the high-caliber research, writing, photography, cartography, editing, design, and programming that make SAH Archipedia a trusted online resource available to all who value the history of place, heritage tourism, and learning.















