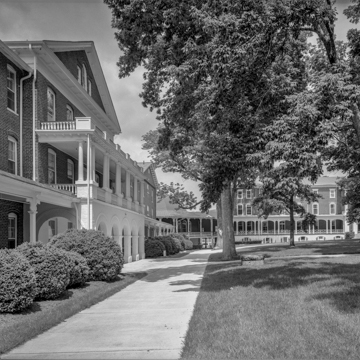You are here
Hollins University
Hollins, a leading women's liberal arts college, was established in 1842 as Valley Union Seminary, a coeducational college. It became an institution for women in 1852 and was renamed Hollins Institute in 1855 in recognition of its benefactors John and Ann Halsey Hollins. In 1911 it became Hollins College and then, in 1998, Hollins University. The school's leafy Main Quadrangle is ringed by handsome, white-trimmed brick buildings that date mostly from the second half of the nineteenth century. Built on the site of Botetourt Springs, the college's early architecture is reminiscent of Virginia's nineteenth-century resort springs whose hotels were often designed with facade-long verandas. As buildings were added during the nineteenth century the campus took the U-shaped form in the tradition of Thomas Jefferson's University of Virginia.
East Building (1858), the earliest surviving building on the quadrangle, is a brick dormitory with a massive three-story Doric veranda. Built as a chapel, Bradley Hall (1883) has narrow, round-arched windows below a steep hipped roof pierced by a large, centered pedimented dormer. Beyond its one-bay portico (a later addition), a curved colonnade connects Bradley to adjacent buildings. The three-story Main Building (1860–1869, Grant and Nenning) has a long construction date that is explained by its inauspicious beginning on the day Virginia seceded from the Union. David Deyerle was the builder and like other buildings erected by the Deyerle masons, Main has three different brick bonds--stretcher bond on the front, Flemish on the sides, and common bond on the rear. The three central bays of the long building are accented by a pedimented portico with two-story Ionic columns resting on an arcaded base. On each side of the arcade, the single-story veranda with attenuated coupled columns framing segmental arches and Chinese railings is a campus gathering place. Inside, the first-floor rooms on the left, the university's main reception rooms, have astonishingly heavy classical entablatures. Gustavus Sedon was the carpenter for Main.
Botetourt Hall (formerly New Dining Hall, 1890) is a late manifestation of the mid-nineteenth-century vogue for octagonal buildings. Above the ground floor, the main story is a domed room with an interior colonnade circling the walls that display portraits of Hollins' presidents. The exterior of Botetourt is shaded by a two-tiered gallery, part of the linking colonnade that encircles three sides of the quadrangle. West Building (1890; 1901, H. H. Huggins) has two wings constructed in 1890. The three-story center portion of this long building, set on the site of the Botetourt Springs Hotel, was built in 1901 after the hotel, which had been serving as a dormitory, was demolished. West's gabled central pavilion stacks a second-story twin-columned veranda onto a projecting round-arched arcade and from each side of the arcade runs a one-story colonnade across the facade. Cocke Memorial Building (1908, Frye and Chesterman) is centered on the open end of the quadrangle and visually, if not physically, closes it. This two-story brick building, formerly the library, features a full-height, centered Ionic portico. Built over many years, Main Quadrangle comes together as a beautiful entity in great measure due to the colonnades connecting most of its various and varied components.
Wyndham Robertson Library (1999, Perry Dean Rogers and Partners), outside of the quadrangle, was designed by the successors to Perry Shaw and Hepburn, the initial architects employed by Colonial Williamsburg. Like the firm's Rockefeller Library in Williamsburg, here, too, an awkward exterior opens up into a beautiful interior. The red brick library's facade, playing on the architectural themes of the Main Quadrangle, has an off-center five-bay pedimented section with rectilinear openings in place of arcading and open-roof colonnades taking the place of covered walkways. In the colorful interior, rocking chairs, open reading areas, secluded study areas, and glass-enclosed meeting rooms provide spaces for a wide spectrum of study needs.
The remainder of the campus spreads in several directions. Spectrum Design adapted and expanded the Fishburn Library (1954, Frantz and Addkison) into the Richard Wetherill Visual Arts Center with a two-story vertical addition. The Dana Science Building (1967), a collaboration between Randolph Frantz and John Chappelear of Roanoke with Douglas Orr, deCossy, Winder, and Associates of New Haven, Connecticut, presented the challenge of creating a modern science building in tune with the architecture of a traditional Southern school. The use of brick, columns, and a gallery were the principal means, and the building was extended in width rather than height to keep it in scale with the campus. First-story glass walls are recessed under a second story of rough-textured brick, which incorporates a gallery that wraps the building. Two massive curved mechanical shafts pierce each wall and rise above the roofline. For a time, ivy crept up the building, softening its initial impact on the campus, but it has been removed and the building stands on its own.
In 2006 the restoration of landscape architect A. A. Farnham's Beale Memorial Garden was completed by William D. Rieley of Charlottesville under the direction of the Garden Club of Virginia. Farnham's plan was maintained, though new plants were installed.
Writing Credits
If SAH Archipedia has been useful to you, please consider supporting it.
SAH Archipedia tells the story of the United States through its buildings, landscapes, and cities. This freely available resource empowers the public with authoritative knowledge that deepens their understanding and appreciation of the built environment. But the Society of Architectural Historians, which created SAH Archipedia with University of Virginia Press, needs your support to maintain the high-caliber research, writing, photography, cartography, editing, design, and programming that make SAH Archipedia a trusted online resource available to all who value the history of place, heritage tourism, and learning.


