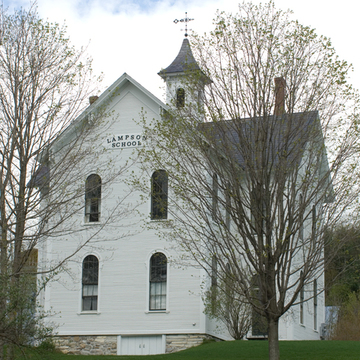Prior to Vermont's compulsory education law of 1870, most village schools were like their more rural counterparts—one-story, one-room structures. The Lampson School is a grand exception to that rule. This two-story wood-frame Italianate building consists of two large, open classrooms, each 30 × 60 feet in size. One-bay symmetrical gabled ells enclose the entrance and stair hall on the left and a storage room on each floor on the right. The school included two notable original features: a library room and an auditorium stage. These became standard in village and even in one-room schools after this time. The school was built with an eight-thousand-dollar donation made by Sir Curtis Miranda Lampson. Born in New Haven in 1806, Lampson moved to London in 1830, becoming a wealthy fur trader and a deputy governor in the Hudson's Bay Trading Company. In 1866 he and Cyrus Field succeeded in laying the transatlantic telegraph cable, and Lampson was knighted by Queen Victoria that same year.
Around 1850 New Haven Mills was a prosperous milling village of more than 250 persons, but it declined after the Civil War. Lacking nearby railroad connections, the saw-, grist-, and clapboard mills, along with the tannery, distillery, and cheese factory, lost their markets. Consequently, Lampson School remained sufficient for the district's needs. When the area's population reached its nadir in 1940, the town sold the school building as surplus. The building was rehabilitated for residential use in 1997 and its original cupola, which had been removed in 1950, was reconstructed.















