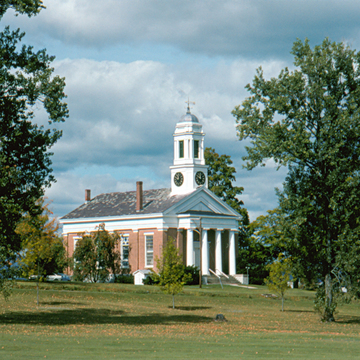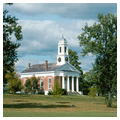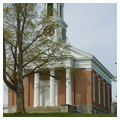In the midst of its wool boom, this leading sheep-raising town in the leading sheep-raising county in the nation expressed its prosperity with one of the finest Greek Revival churches in the state. In 1845 the town approved replacing an old-style meetinghouse (1801) with a new building overlooking the green and requested the use of its basement for town meetings, which were held there until 1956. It was built the following year by Shoreham-born master builder James Lamb, who likely designed a similar church for Orwell in 1842 and was well on his way to becoming the leading Greek Revival designer in west-central Vermont. Here he drew closely upon the model provided by Asher Benjamin in his The Practice of Architecture (1833), but with detailing closer to that found in his The Builder's Guide (1839). The brick church is fronted by a portico of four fluted Doric columns that shade a single oversized door with a heavy pilastered surround. A three-stage, square, domed belfry with chamfered corners crowns the church. Paneled pilasters mark the belfry's first level, obliquely set pairs of fluted Ionic columns mark the second level, and volutes and an anthemion frieze mark the third, attic, level. The church is largely intact except for alterations made between 1903 and 1906. At that time the ceiling and balcony of the meeting room were altered, stained glass was inserted in place of most of the triple sash windows, and the tower received the town clock.
You are here
Shoreham Congregational Church
If SAH Archipedia has been useful to you, please consider supporting it.
SAH Archipedia tells the story of the United States through its buildings, landscapes, and cities. This freely available resource empowers the public with authoritative knowledge that deepens their understanding and appreciation of the built environment. But the Society of Architectural Historians, which created SAH Archipedia with University of Virginia Press, needs your support to maintain the high-caliber research, writing, photography, cartography, editing, design, and programming that make SAH Archipedia a trusted online resource available to all who value the history of place, heritage tourism, and learning.


















