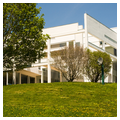That one of the most famous houses of modernism sits atop a hill in farm country is emblematic of changes occurring in rural Vermont in the 1960s. Professor Richard and Florence Falk of Princeton bought a defunct dairy farm as a site for a modest seasonal house. With a shared interest in linguistic theory, the Falks commissioned Eisenman to replace the old farmhouse with a structure based on the concepts of Noam Chomsky. The result was the architect's first freestanding building and one of ten early experimental houses he designed (only four were built). For this stunning exercise in pure theory, Eisenman generated a three-dimensional form of slipped grids and planes. The resulting abstraction was then translated into a built house. Flat roofed and sheathed in plywood, it consists of three bays in two stories penetrated in all directions by spaces defined by partial walls, skylights, and openings in the floor. The house was featured in the important 1972 exhibition Five Architects at the Museum of Modern Art in New York City, which examined how Eisenman and others were reviving and exploring the formal vocabulary of 1920s International Style. However successful as a formal exploration, House II was significantly over budget, impractical for the Vermont climate, and proved impossible as a family home. It was left unfinished and was altered by a subsequent owner with expanded walls, slightly sloping roof, and floor grates. Deteriorating from leaking roofs and skylights and moisture-trapping paint, House II languished on the real estate market for a decade. It was finally purchased in 2000 and restored to Eisenman's original designs, less as a practical dwelling than as a landmark of late-twentieth-century architecture.
You are here
House II
If SAH Archipedia has been useful to you, please consider supporting it.
SAH Archipedia tells the story of the United States through its buildings, landscapes, and cities. This freely available resource empowers the public with authoritative knowledge that deepens their understanding and appreciation of the built environment. But the Society of Architectural Historians, which created SAH Archipedia with University of Virginia Press, needs your support to maintain the high-caliber research, writing, photography, cartography, editing, design, and programming that make SAH Archipedia a trusted online resource available to all who value the history of place, heritage tourism, and learning.












