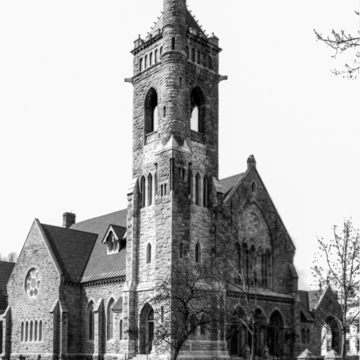This early independent commission of Lambert Packard resoundingly announces his debt to H. H. Richardson. Born in Coventry, Vermont, Packard trained as a carpenter, worked as an engineering and architectural draftsman in Lowell, Massachusetts, and was a pattern maker for an ironworks in Boston. In 1866 he succeeded Horace Carpenter as foreman of the Fairbanks carpentry shop and served until 1891 as the Fairbanks Company architect. It was in this role that the church's major donor, Franklin Fairbanks, gave Packard his largest commission, one that involved moving the building's 1847 predecessor across the street and remodeling it into an opera house. Fairbanks may have suggested the Richardsonian Romanesque model, but Packard pursued it with a thoroughness that demonstrated close knowledge of, and affinity for, Richardson's work. Packard based his design on Richardson's unbuilt project for Trinity Church, Buffalo, New York, published in The Architectural Sketchbook in October 1873. He replicated the cruciform plan, the stepped buttressing, and the one-hundred-and-forty-foot tower with its corner tourelle that rises picturesquely above a parapeted pyramidal crown. Packard's church is not a verbatim copy, however, for he added a porte-cochere to the north, a parish hall to the west, and used pointed instead of round arches. For the nave facade he drew on the Clarendon Street facade of Richardson's Brattle Square Church (1871) in Boston, substituting a less massive porch on red granite columns beneath a recessed, checkered masonry panel containing five lancets and a small rose window. Packard also attenuated some of the proportions, inserting an arcaded gallery above the belfry and adding an arcaded flying buttress between the nave and the porte-cochere. He sheathed the building in Isle La Motte limestone that does not lend itself to detailed carving. The 800-seat interior has a faceted ceiling carried on round arches that is also based on Richardson's Buffalo design. It combines eighteen-inch-square timbers with cherry woodwork, doors of cedar of Lebanon, and brilliantly colored non-figural stained glass. Imposing and sumptuous, this landmark church gives material form to an unrealized Richardson project.
You are here
North Congregational Church
If SAH Archipedia has been useful to you, please consider supporting it.
SAH Archipedia tells the story of the United States through its buildings, landscapes, and cities. This freely available resource empowers the public with authoritative knowledge that deepens their understanding and appreciation of the built environment. But the Society of Architectural Historians, which created SAH Archipedia with University of Virginia Press, needs your support to maintain the high-caliber research, writing, photography, cartography, editing, design, and programming that make SAH Archipedia a trusted online resource available to all who value the history of place, heritage tourism, and learning.







