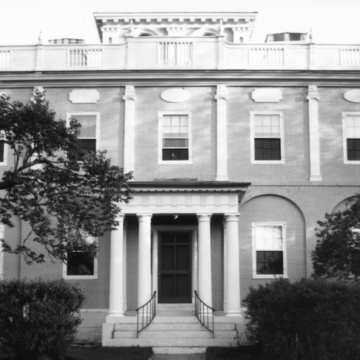This is the most conceptually sophisticated extant example of Federal domestic architecture in Vermont. It was built for merchant Thaddeus Tuttle, set well back on a large Main Street estate that extended between the present Willard and Prospect streets. Although its builders were local—Essex carpenter-joiner Abram Stevens and Burlington engineer and amateur architect John Johnson—its stylistic connections testify to its patron's ambitious desire to emulate the culture of New England's great centers.
The main block of the house is a square of five brick bays above a dressed stone basement with a molded water table. The first floor of its north (main) front is embellished with a shallow arcade that frames square-headed windows and a grand, central door with freestanding colonettes, a semicircular fan, and sidelights. The second story is articulated with Ionic pilasters between equally spaced windows set beneath alternating oval and sash-cornered rectangular plaques. A roofline balustrade of alternating piers and balusters conceals the shallow hipped roof and curves upward to mark the center of the facade with a taller bay.
The embellishment with rare alternating plaques, general arrangement of the interior with its curved staircase, and the fireplace set between round-arched recesses in the parlor are virtually identical to those of the contemporary John Warren House in Middlebury (AD29). Many of the house's features could have been derived from manuals like William Pain's The Practical House Carpenter (1796) and Asher Benjamin's The Country Builder's Assistant (1797), or from direct knowledge of Benjamin's Connecticut River Valley work. But the only place that one can find the entire set of details and compositional themes present in Grasse Mount is in the work of Charles Bulfinch in Boston and Salem between about 1794 and 1804.
The mansion was acquired in 1824 by Governor Cornelius Van Ness, who added Greek Revival porticoes, the western veranda, and a new brick rear wing. The house was christened Grasse Mount after the overnight stay of the Marquis de Lafayette in 1825 in honor of French admiral Comte de Grasse, his colleague at Yorktown. Retired sea captain Charles B. Marvin purchased the house in 1853 and changed the glazing and added an Italianate belvedere and trompe l'oeil interior murals. After 1866 lumber baron Lawrence Barnes subdivided the grounds into the substantial neighborhood of S. Prospect, Summit, and Maple streets. Since 1895, the University of Vermont has owned and maintained the house.






