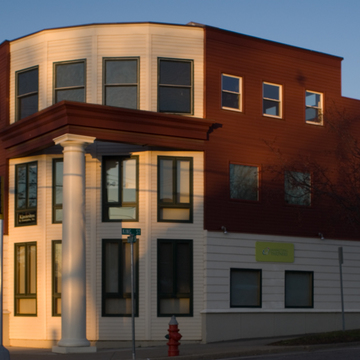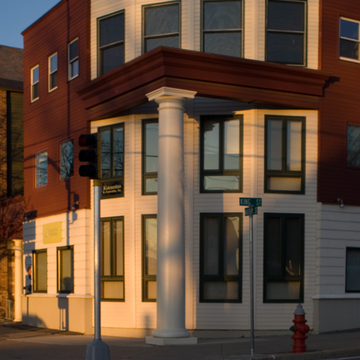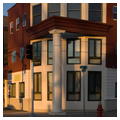An outsized Doric column supporting a false cornice in the midst of a polychrome facade identifies this building as Postmodern, but there is more to the design than historical pastiche and surface decoration. Turner Brooks designed this as an infill component of the Hollowell Block project. The master plan called for the rehabilitation of a row of four small historic structures at King and Battery streets for shop and office use with a pedestrian-oriented inner-block courtyard. Realized elements include the Corner Building and an angled alley stair that gives access to the second floors of the modest structures. As they ascend, the stairs diminish in plan and section, creating a forced perspective. This tongue-in-cheek version of the Scala Regia at the Vatican reflects Brooks's devotion to Baroque Rome and postmodernism's playful irony.
The Corner Building was conceived to anchor the complex, provide a distinctive marker from the waterfront, and draw people around the corner. Its facade has three segments. The outer two respond to neighboring buildings on King and Battery streets with modest scale and vernacular vocabulary and materials—striated ground floor on a dado beneath two clapboarded upper stories. The corner segment is set apart with different coloration, grander scale, outsized windows, and classical motifs—Doric column and entablature. True to Brooks's sense of architectural dynamism, the building grows as it approaches and curves around the corner, from a shed-roofed tail through a stepped parapet to its full three-story elevation. The projecting column that holds the corner proclaims monumentality while mitigating the building's full height with relation to the pedestrian, for its cornice is kept at the second-floor level. Meant to draw attention to a first-floor restaurant (with offices above), the building now houses only offices.


















