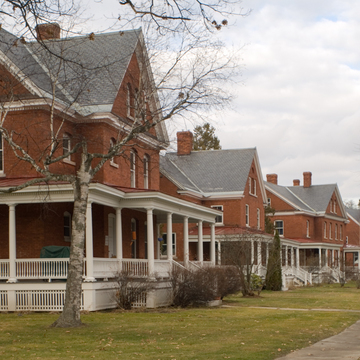Fort Ethan Allen is a pristine example of the type of fort built across the nation as the U.S. War Department redistributed and consolidated standing troops in the aftermath of the Indian Wars. It was established through the efforts of prominent Vermonters in Washington, including Secretary of War Redfield Proctor, who appointed Middlebury architect-builder Clinton G. Smith as chief of construction and repair for the War Department in 1891. Established as a military residential complex for cavalry protecting the strategic Champlain corridor from the north, the fort was built in several major campaigns between 1892 and 1904, each of which brought significant numbers of Italian immigrant workers into the Burlington area. Despite subsequent infill buildings, the formality of the fort's original plan and the unity of its architecture are clearly legible.
More than 170 buildings on the 138-acre site give physical form to military order and hierarchy, defining a series of concentric rings around a crescent-shaped 35-acre parade ground with a flagpole and bandstand. Overlooking the parade ground the tree-lined Officers' Row (Dalton Drive) of substantial Colonial Revival houses in clusters of two and four terminated in barracks for single officers. Next was a ring of barracks for the enlisted men (Ethan Allen Avenue), followed by stables and warehouses (Hegeman Avenue). Major fort facilities, including officer's club, drill hall, chapel, and hospital, were located on radial cross axes at the core of the site. The supply depot with its landmark water tower (1893) was situated at the eastern end of the fort, adjacent to the railroad connection that largely determined its location.
The buildings, following designs from the Office of the Quartermaster General, are primarily brick and granite with slate roofs and mixed Romanesque and Colonial Revival details. There is considerable variety within the overall unity of the complex. Houses on Officers' Row are two-and-a-half stories with prominent pedimented gables, dentil moldings, and wooden porches on Tuscan columns or chamfered posts. Bachelor officers' barracks feature a two-tiered porch on Tuscan columns. The hospital combines a hipped-roof central block with low, lateral wings faced with verandas. The massive drill hall has roof ventilators and broad gable fronts with stepped window clusters and Syrian-arched entrances. Almost as monumental are the stables, each twenty-three by three bays in size with sides marked by contrasting rhythms and sizes of arched windows, quick and short for the lower stalls, slow and tall to illuminate the haylofts under their great hipped and monitored roofs. The one-hundred-foot-high water tower at the east end of the site is a tapering rock-faced stone cylinder with spiraling slit windows that rises to a prominent corbeled base carrying a gallery with square posts and a massive conical slate cap.
In active service from the Spanish-American War to the Cold War, the fort was sold for civilian use beginning in 1962. In 1990 the Vermont Housing and Conservation Board and the Vermont Housing Finance Agency adapted Officers' Row into an award-winning moderate-income housing project that faces the preserved, parklike parade ground.











