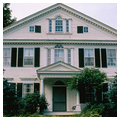Overlooking Fairfield Center, this five-bay gable-front house combines the high-style influence of William Sprats in nearby Georgia with the inventive vitality of local crafts-manship. From Sprats's work came the richly modillioned front cornices, the fluting of the porch columns, the corner pilasters, and the pilasters on the Palladian windows. Sprats's influence is also evident in the triglyphs of the porch entablature and first-floor lintel boards and the general composition of the pedimented Doric entrance porch (FR27). Of local invention are the broad pedimented gable (rare at this early date and more typical of the Connecticut Valley in the 1820s and 1830s), the double Palladian windows, and the undulating vine-motif trim of the main entablature and raking friezes. The house was built for Hubbard Barlow, a surveyor, speculator, and settler from Fairfield, Connecticut. The two-and-a-half-story Greek Revival rear wing was originally another Barlow farmhouse (c. 1840) that was moved and attached to the house around 1870 when the property passed to the prominent Soule family.
You are here
Barlow House
If SAH Archipedia has been useful to you, please consider supporting it.
SAH Archipedia tells the story of the United States through its buildings, landscapes, and cities. This freely available resource empowers the public with authoritative knowledge that deepens their understanding and appreciation of the built environment. But the Society of Architectural Historians, which created SAH Archipedia with University of Virginia Press, needs your support to maintain the high-caliber research, writing, photography, cartography, editing, design, and programming that make SAH Archipedia a trusted online resource available to all who value the history of place, heritage tourism, and learning.












