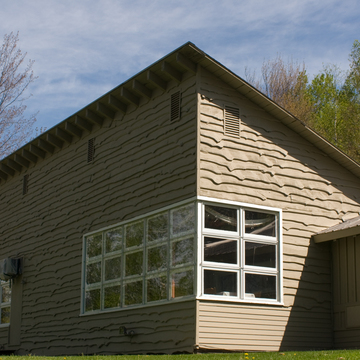The rise of the ski industry in Stowe produced a concentration of modernist buildings unusual in Vermont at this time (1930s–1950s). Among them, Hob Nob was one of the first structures in Stowe built specifically as a ski lodge (published in Architectural Record in March 1940). A confluence of forces in the 1930s fostered Stowe's emergence as a winter resort. Though local enthusiasts had established a Mount Mansfield Ski Club, it was New York businessman, flier, and skiing pioneer Roland Palmedo who “discovered” the area and aroused the interest of the U.S. Amateur Ski Club. In 1933 engineer Charlie Lord and CCC workers cleared the mountain's first ski trail and the following year the nation's first ski patrol (ultimately to become the National Ski Patrol) was organized. Austrian immigrant and ski instructor Sepp Ruschp brought Alpine technical expertise when he opened a ski school in Stowe in 1936. In 1937 the club installed a rope tow powered by a Cad illac engine. The same year Stowe hosted the first U.S. Amateur Ski Club championships and in 1938 the National Alpine Women's Championships. Hob Nob welcomed its first guests in December 1937, including Palmedo and members of the New York Amateur Ski Club and Ski Patrol founder C. Minot Dole.
Royal Barry Wills, Hob Nob's designer, was one of the nation's leading interpreters of traditional New England domestic architecture, but this is no Cape Cod cottage. In meeting C. Kenneth Hoyt's specifications for a lodge perched above Mountain Road, Wills composed a tall, shed-roofed living/dining pavilion balanced by the lower counter-slopes of angled wings. These contained a dormitory with six bunk rooms that slept fourteen guests and a kitchen and apartments for the chef and owners. The distinctive roof slope and banks of corner-wrapping horizontal casement windows on the pavilion recall the restrained modernism of Wills's Boston-area buildings of the preceding years. The hewn-timber frame, large fieldstone fireplace, board-and-batten knotty pine interior, exposed rafter tails, and stained rustic slab siding situate Hob Nob in its rural, rather than urban, location. The exterior has been painted, the wings (with their board-and-batten siding) have been extended and their interiors reconfigured, and the rear of the main pavilion has been expanded. Nonetheless, Hob Nob's striking profile and basic massing, which appear to have influenced the base lodge at Mount Mansfield and buildings at Mad River Glen built by the CCC in the 1940s, retain their period character.





















