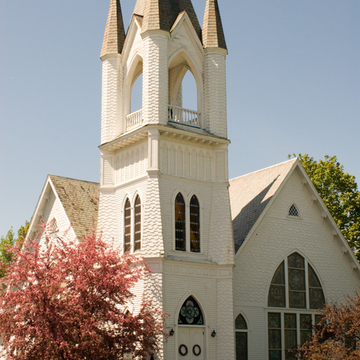The Second Congregational Church presents a Queen Anne version of Gothic Revival, a style that was so popular for late-nineteenth-century churches in Vermont. The prominent site, fourth in a row of public buildings on Main Street and just west of the Page House (LA6), was acquired with Page family assistance earlier in the nineteenth century, though the building was not commissioned until 1898. Except for its pointed, rather than round, arches, it is close in character to the Congregational Church built on nearby Morris ville's Main Street two years earlier. Ten years after its completion, Hyde Park's church was lost in the great Hyde Park fire, though most of its furnishings and stained glass were saved. In 1912 it was rebuilt to the same design.
The wood-framed building is L-shaped in plan with its reentrant corner filled by a square, three-story entrance tower. From the Gothic it draws its steep roof, large and small pointed-arched windows with drip moldings, and buttressed and turreted tower. The coordination and texturing of these elements, however, reveal Queen Anne and Shingle Style tastes. Wall surfaces are a richly textured play of diagonal paneling, clapboards, clipped shingles, and matchboarding carefully layered to express base, wall, and gable, and lock the windows and tower into a coordinated whole.















