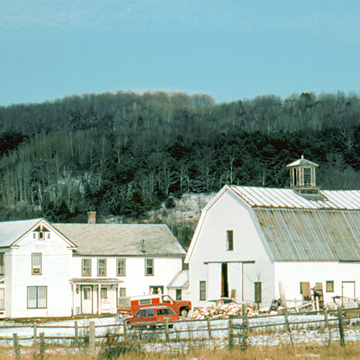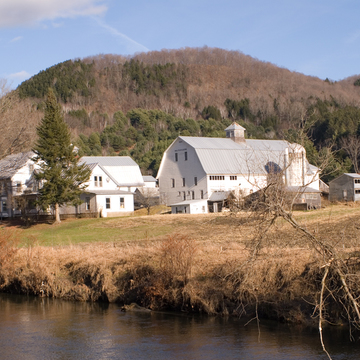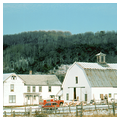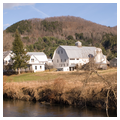These twin farmhouses and barns express the common practice of two brothers farming together, and they also illustrate how traditional building practices established on Vermont farms in the mid-nineteenth century continued into the twentieth century. About 1905 Sylvester and Walter Howe took over their father's prime riverfront farm, which surrounds the Howe covered bridge (1879) on the First Branch of the White River. In 1914, a fire destroyed the farmhouse and barns they shared, and the brothers quickly erected a small one-story, balloon-frame, two-room dwelling as a temporary shelter. They then built a pair of large wood-frame dairy barns, one on each side of what is now Belknap Brook Road, Sylvester's labeled “1914 Holstein Stock Farm” and Walter's labeled “1914 Walter K. Howe.” Although the barns were given gambrel roofs, then a standard choice for the increased hay storage they allowed, the brothers were conservative in their decision to build the barns on the manure-basement design, though they soon adapted them to a ground-stable design as required for milk production. Each Howe also built a two-and-a-half-story, central-hall house on the same side of the road as their barn. Sylvester added twin three-sided bay windows to either side of his front entrance and Walter selected Colonial Revival columns for his entrance and side porches. Both brothers lived to the age of ninety-two.
You are here
Howe Farm
If SAH Archipedia has been useful to you, please consider supporting it.
SAH Archipedia tells the story of the United States through its buildings, landscapes, and cities. This freely available resource empowers the public with authoritative knowledge that deepens their understanding and appreciation of the built environment. But the Society of Architectural Historians, which created SAH Archipedia with University of Virginia Press, needs your support to maintain the high-caliber research, writing, photography, cartography, editing, design, and programming that make SAH Archipedia a trusted online resource available to all who value the history of place, heritage tourism, and learning.












