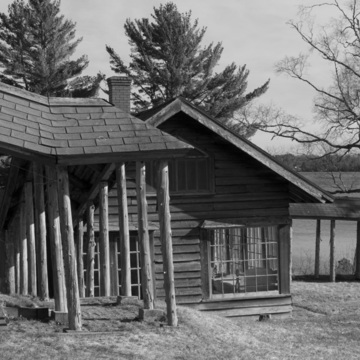Among the eclectic camps built by the educators and divines who made Caspian Lake their summer home, this complex designed by Lucy Sprague Mitchell and built by George Fowler is one of the simplest and perhaps the most original. In 1914 Wesley C. Mitchell, a business history professor at Temple University, and his wife, Lucy, who had served as the first dean of women at the University of California at Berkeley and became the founder of the Bureau of Educational Experiments in New York City in 1916, visited the Hockings camp on Caspian Lake. The following year they hired Fowler, a local builder responsible for more than forty-two camps between 1900 and 1942, to construct this complex of three gabled, one-and-a-half-story wood-frame structures, according to plans drawn by Sprague Mitchell. Clearly inspired by Japanese architecture then influencing California architects, she designed the study, dining room, and “sleep house” on a sloping site. The buildings' deeply recessed porches are connected by gable-covered, open walkways that follow the site contours, forming an uneven, rectilinear U. Each building has multiple sets of multilight sliding doors that provide entrance and ventilation, much like the sliding screens on traditional Japanese buildings. At one corner within the connected walkway between the dining room and the study, there is a small gabled ice house. An enclosed guest cottage that was originally a covered open playroom with a sandbox for the Mitchells' children is appended to the sleeping house. Peeled-log porch and walkway posts and wide weatherboard siding on every structure give a unifying rustic aesthetic to the complex. Fowler also built a similarly detailed boathouse on the lakeshore with a recessed balcony porch in the gable's half story that faces the lake. In the late 1920s, Lucy added a small detached guest cottage and a doghouse down the slope from the playroom, and in the 1950s the Mitchell family remade the playroom and former ice house into additional guest spaces.
You are here
Sprague-Mitchell Camp
1915, Lucy Sprague Mitchell and George Fowler, builder. N. Shore Rd., 0.5 mile west of E. Shore Rd.
If SAH Archipedia has been useful to you, please consider supporting it.
SAH Archipedia tells the story of the United States through its buildings, landscapes, and cities. This freely available resource empowers the public with authoritative knowledge that deepens their understanding and appreciation of the built environment. But the Society of Architectural Historians, which created SAH Archipedia with University of Virginia Press, needs your support to maintain the high-caliber research, writing, photography, cartography, editing, design, and programming that make SAH Archipedia a trusted online resource available to all who value the history of place, heritage tourism, and learning.















