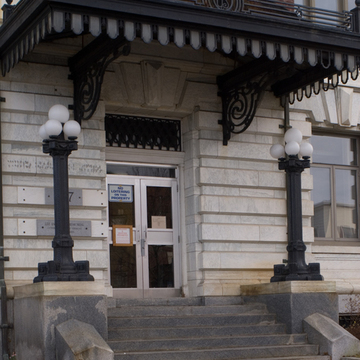You are here
Emerson Courthouse (Federal Building)
The federal government responded to pressures to regulate international rail and lake commerce (legal and illegal) and immigration in this city only five miles from the Canadian border with the construction of perhaps the most lavish and sophisticated high-style building in Orleans County. Unlike the county courthouse, this had a generous budget, its funding provided by multiple congressional appropriations between 1889 and 1892. A lot was acquired in 1899, and construction began in 1903, when Taylor's office was designing federal projects in-house in order to provide the nation's small communities with high-style government buildings. It is not surprising, then, that this building should have a kinship with the courthouse and post office his office produced in 1902 for Altoona, Pennsylvania. In Newport, the addition of a customs office on a separate floor made the building distinctly taller.
The ground-floor post office was treated as a high basement of heavily banded rusticated Rutland marble set atop a granite foundation. In the quoined and marble-accented brick zone above, the fenestration of the second-floor customs office reads as a mezzanine below the piano nobile of the grand courtroom. Three double-height courtroom windows, their mullions shaped in an ogival and circular pattern, carry marble brackets that support a deep and lavish dentiled and bracketed cornice. Iron and glass canopies shelter the five-globed iron lampposts that were added in 1909 at the north and east entrances. Iron-work balconies on the fourth floor and fish-scale transom grilles over the doors complete an image that brings Beaux-Arts civic qualities typical of New York City to Main Street, Newport.
Writing Credits
If SAH Archipedia has been useful to you, please consider supporting it.
SAH Archipedia tells the story of the United States through its buildings, landscapes, and cities. This freely available resource empowers the public with authoritative knowledge that deepens their understanding and appreciation of the built environment. But the Society of Architectural Historians, which created SAH Archipedia with University of Virginia Press, needs your support to maintain the high-caliber research, writing, photography, cartography, editing, design, and programming that make SAH Archipedia a trusted online resource available to all who value the history of place, heritage tourism, and learning.















