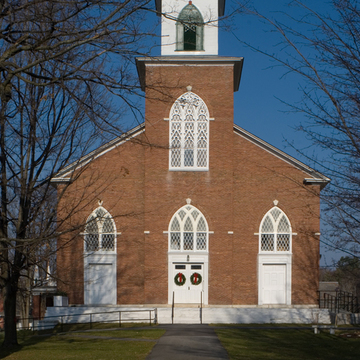This church is a significant example of the incipient Gothic Revival in Vermont. Its rare appearance in a Congregational house of worship may have been determined by its designer. The building has been attributed to William Cain, who arrived in Pittsford Mills from Britain's Isle of Man in 1832. However, it has features consistent with the work of his brother John, who joined William after working briefly in Troy, New York, where he knew St. Paul's Episcopal Church, which was modeled on Ithiel Town's Trinity Church in New Haven, Connecticut. Upon his arrival in Vermont, John was employed on a church of this type, Trinity Church in Rutland (1833), built in the mode favored by the Vermont Episcopal diocese. It established him at once as the foremost Gothic Revivalist in Rutland County. With this experience it is not surprising that the brothers were hired for their community's church.
Early in date for the Gothic style, and built for a denomination with strong Federal associations, the building is somewhat hybrid in character. It retains a Federal mix of brick with marble trim, triple doors, strongly marked cornices, and a diminishing multistaged tower. However, the tower advances slightly from the body of the church, breaking the raking cornice to emphasize a more Gothic vertical thrust, and the windows are pointed-arched. The side windows with their pointed mullion patterns and diamond glazing are matched in the half windows above the entrance doors, the tower's large triple window with quatrefoil motifs in a scroll-sawn wooden screen, and the belfry's louvers set within blind pointed arches. Crowning the belfry, and originally also the brick zone of the tower, are bold corner finials and a pierced crenellated parapet that suggest the Cains' knowledge of St. James Episcopal Church (BE10) in Arlington or certainly its Rutland descendant, on which John had worked. An altar alcove, added in 1879, and a late-nineteenth-century lateral porte-cochere accord with the detailing of the church. Behind the church is an eight-bay horse shed (c. 1865), a rare surviving example of a once-common building type.















